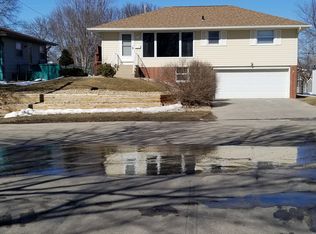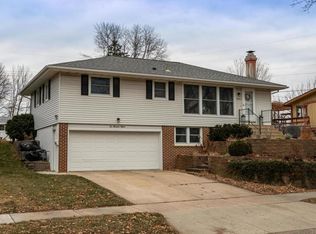Closed
$280,000
2003 22nd St NW, Rochester, MN 55901
3beds
1,920sqft
Single Family Residence
Built in 1966
6,969.6 Square Feet Lot
$290,600 Zestimate®
$146/sqft
$1,548 Estimated rent
Home value
$290,600
$264,000 - $317,000
$1,548/mo
Zestimate® history
Loading...
Owner options
Explore your selling options
What's special
Pre-inspected and ready for you, this charming 3 bedroom, 1 bath home is nestled on a quiet street. New updates include: windows with transferable warranty, siding, and flooring in the kitchen and bathroom. The efficient eat-in-kitchen with updated cabinets and countertops is perfect for a busy family or working professional. The lovely fenced in backyard boasts a covered pergola with detachable screens and a patio. A nice sized woodshed has been added to provide additional storage space. A new retaining wall and poured concrete steps beautifully highlight the landscaping and mature tree giving this home amazing curb appeal. Pride in ownership for the last 48 years is apparent in this well-loved home just waiting for you to create lifelong memories. Come and visit today!
Zillow last checked: 8 hours ago
Listing updated: May 06, 2025 at 07:50pm
Listed by:
Jen Ringenberg 507-951-7434,
Edina Realty, Inc.
Bought with:
Christopher Schmidt
Re/Max Results
Source: NorthstarMLS as distributed by MLS GRID,MLS#: 6685447
Facts & features
Interior
Bedrooms & bathrooms
- Bedrooms: 3
- Bathrooms: 1
- Full bathrooms: 1
Bedroom 1
- Level: Main
- Area: 110 Square Feet
- Dimensions: 11x10
Bedroom 2
- Level: Main
- Area: 143 Square Feet
- Dimensions: 13x11
Bedroom 3
- Level: Main
- Area: 88 Square Feet
- Dimensions: 8x11
Bathroom
- Level: Main
- Area: 36 Square Feet
- Dimensions: 6x6
Family room
- Level: Lower
- Area: 264 Square Feet
- Dimensions: 24x11
Flex room
- Level: Lower
- Area: 88 Square Feet
- Dimensions: 11x8
Garage
- Level: Lower
- Area: 286 Square Feet
- Dimensions: 22x13
Kitchen
- Level: Main
- Area: 105 Square Feet
- Dimensions: 15x7
Laundry
- Level: Lower
- Area: 120 Square Feet
- Dimensions: 15x8
Living room
- Level: Main
- Area: 231 Square Feet
- Dimensions: 21x11
Heating
- Forced Air
Cooling
- Central Air
Features
- Basement: Block
- Has fireplace: No
Interior area
- Total structure area: 1,920
- Total interior livable area: 1,920 sqft
- Finished area above ground: 960
- Finished area below ground: 840
Property
Parking
- Total spaces: 1
- Parking features: Attached, Tuckunder Garage
- Attached garage spaces: 1
- Details: Garage Door Height (6)
Accessibility
- Accessibility features: None
Features
- Levels: One
- Stories: 1
- Patio & porch: Covered, Patio
- Pool features: None
- Fencing: Chain Link
Lot
- Size: 6,969 sqft
- Features: Wooded
Details
- Additional structures: Storage Shed
- Foundation area: 960
- Parcel number: 742723017258
- Zoning description: Residential-Single Family
Construction
Type & style
- Home type: SingleFamily
- Property subtype: Single Family Residence
Materials
- Vinyl Siding, Block
- Roof: Age Over 8 Years,Asphalt
Condition
- Age of Property: 59
- New construction: No
- Year built: 1966
Utilities & green energy
- Electric: Circuit Breakers, 100 Amp Service, Power Company: Rochester Public Utilities
- Gas: Natural Gas
- Sewer: City Sewer/Connected
- Water: City Water/Connected
Community & neighborhood
Location
- Region: Rochester
- Subdivision: Northgate 5th Add
HOA & financial
HOA
- Has HOA: No
Other
Other facts
- Road surface type: Paved
Price history
| Date | Event | Price |
|---|---|---|
| 4/25/2025 | Sold | $280,000+2.9%$146/sqft |
Source: | ||
| 3/27/2025 | Pending sale | $272,000$142/sqft |
Source: | ||
| 3/25/2025 | Listed for sale | $272,000$142/sqft |
Source: | ||
Public tax history
| Year | Property taxes | Tax assessment |
|---|---|---|
| 2025 | $2,874 +15.6% | $202,000 +0.6% |
| 2024 | $2,486 | $200,700 +3% |
| 2023 | -- | $194,800 +1.8% |
Find assessor info on the county website
Neighborhood: 55901
Nearby schools
GreatSchools rating
- 5/10Sunset Terrace Elementary SchoolGrades: PK-5Distance: 0.4 mi
- 5/10John Adams Middle SchoolGrades: 6-8Distance: 0.8 mi
- 5/10John Marshall Senior High SchoolGrades: 8-12Distance: 0.9 mi
Schools provided by the listing agent
- Elementary: Sunset Terrace
- Middle: John Adams
- High: John Marshall
Source: NorthstarMLS as distributed by MLS GRID. This data may not be complete. We recommend contacting the local school district to confirm school assignments for this home.
Get a cash offer in 3 minutes
Find out how much your home could sell for in as little as 3 minutes with a no-obligation cash offer.
Estimated market value$290,600
Get a cash offer in 3 minutes
Find out how much your home could sell for in as little as 3 minutes with a no-obligation cash offer.
Estimated market value
$290,600

