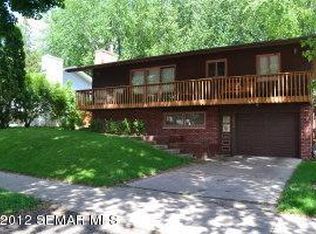Closed
$310,000
2003 20th Ave NW, Rochester, MN 55901
4beds
2,394sqft
Single Family Residence
Built in 1963
9,147.6 Square Feet Lot
$319,600 Zestimate®
$129/sqft
$2,094 Estimated rent
Home value
$319,600
$294,000 - $348,000
$2,094/mo
Zestimate® history
Loading...
Owner options
Explore your selling options
What's special
Step into a perfect blend of elegance and functionality in this beautifully maintained 4-bedroom, 2-bathroom home located in the heart of Rochester. From the moment you arrive, you'll be drawn in by the curb appeal and thoughtful design touches that make this property truly special. Inside, natural light pours through oversized windows, highlighting the spacious rooms. The kitchen — featuring stainless steel appliances, and ample storage to keep things tidy, while the dining area sets the stage for memorable meals with family and friends. The living room is bright and sunny with gleaming hardwood floors. Upstairs, you'll find four large bedrooms accented with gorgeous hardwood floors—providing comfort, style, and plenty of space for rest and relaxation. The lower level offers a partially finished space—ideal for a home theater, game room, fitness studio, or that legendary hangout zone you've been dreaming about. Step outside to your own backyard oasis, perfect for weekend BBQs, playtime, or simply soaking up the sunshine with your favorite drink in hand. With an attached garage, and updates throughout, this home is truly move-in ready and waiting for its next chapter—your chapter. Don't miss your chance to own this slice of comfort, convenience, and charm.
Zillow last checked: 8 hours ago
Listing updated: July 17, 2025 at 07:48am
Listed by:
Sylvia Rogers 507-254-1247,
Edina Realty, Inc.
Bought with:
Robin Gwaltney
Re/Max Results
Source: NorthstarMLS as distributed by MLS GRID,MLS#: 6727692
Facts & features
Interior
Bedrooms & bathrooms
- Bedrooms: 4
- Bathrooms: 2
- Full bathrooms: 1
- 1/2 bathrooms: 1
Bathroom
- Description: Main Floor 1/2 Bath,Upper Level Full Bath
Dining room
- Description: Breakfast Area,Eat In Kitchen,Informal Dining Room
Heating
- Forced Air
Cooling
- Central Air
Appliances
- Included: Dishwasher, Disposal, Dryer, Range, Refrigerator, Washer, Water Softener Owned
Features
- Basement: Block,Full,Partially Finished,Sump Pump
- Has fireplace: No
Interior area
- Total structure area: 2,394
- Total interior livable area: 2,394 sqft
- Finished area above ground: 1,722
- Finished area below ground: 403
Property
Parking
- Total spaces: 1
- Parking features: Attached, Concrete, Garage Door Opener, Tuckunder Garage
- Attached garage spaces: 1
- Has uncovered spaces: Yes
Accessibility
- Accessibility features: None
Features
- Levels: Two
- Stories: 2
- Pool features: None
- Fencing: Chain Link
Lot
- Size: 9,147 sqft
- Dimensions: 131 x 61
- Features: Near Public Transit, Many Trees
Details
- Foundation area: 672
- Parcel number: 742723017190
- Zoning description: Residential-Single Family
Construction
Type & style
- Home type: SingleFamily
- Property subtype: Single Family Residence
Materials
- Steel Siding, Block
- Roof: Age Over 8 Years,Asphalt
Condition
- Age of Property: 62
- New construction: No
- Year built: 1963
Utilities & green energy
- Gas: Natural Gas
- Sewer: City Sewer/Connected
- Water: City Water/Connected
Community & neighborhood
Location
- Region: Rochester
- Subdivision: Northgate 4th Add
HOA & financial
HOA
- Has HOA: No
Price history
| Date | Event | Price |
|---|---|---|
| 7/14/2025 | Sold | $310,000$129/sqft |
Source: | ||
| 6/26/2025 | Pending sale | $310,000$129/sqft |
Source: | ||
| 6/17/2025 | Price change | $310,000-4.6%$129/sqft |
Source: | ||
| 5/27/2025 | Listed for sale | $325,000+20.4%$136/sqft |
Source: | ||
| 2/24/2022 | Sold | $270,000+0%$113/sqft |
Source: | ||
Public tax history
| Year | Property taxes | Tax assessment |
|---|---|---|
| 2025 | $3,368 +12.6% | $241,400 +2.1% |
| 2024 | $2,990 | $236,500 +0.5% |
| 2023 | -- | $235,300 +0% |
Find assessor info on the county website
Neighborhood: 55901
Nearby schools
GreatSchools rating
- 5/10Sunset Terrace Elementary SchoolGrades: PK-5Distance: 0.3 mi
- 5/10John Marshall Senior High SchoolGrades: 8-12Distance: 0.9 mi
- 5/10John Adams Middle SchoolGrades: 6-8Distance: 0.9 mi
Schools provided by the listing agent
- Elementary: Sunset Terrace
- Middle: John Adams
- High: John Marshall
Source: NorthstarMLS as distributed by MLS GRID. This data may not be complete. We recommend contacting the local school district to confirm school assignments for this home.
Get a cash offer in 3 minutes
Find out how much your home could sell for in as little as 3 minutes with a no-obligation cash offer.
Estimated market value$319,600
Get a cash offer in 3 minutes
Find out how much your home could sell for in as little as 3 minutes with a no-obligation cash offer.
Estimated market value
$319,600
