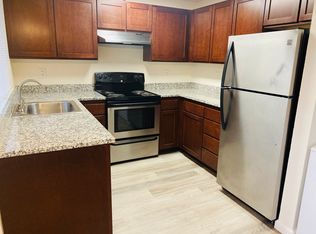Discover luxurious living in this spacious 1,332 sqft home at The Farmhouses at Roxburghe! This thoughtfully designed layout features an open-concept kitchen with ample cabinet space, sleek 36" shaker-style upper cabinets, a modern subway tile backsplash, and polished quartz countertops for an elegant finish. Up the theater-lit staircase, you'll find two private bedroom suites and a convenient utility room. The primary suite boasts a walk-in closet, while the en-suite bath showcases a beautiful tile-surround shower and quartz countertops for a sophisticated touch. Experience a stylish and comfortable home with high-end finishes in a sought-after community. Contact us today to schedule a tour!
LEASE TERMS: 12 Months
RENT: $2,950
SQ FT: 1,332
YEAR BUILT: 2021
COUNTY: Snohomish
COMMUNITY/COMPLEX: The Farmhouses at Roxburghe
SCHOOL DISTRICT: Lake Stevens (Please note: It is up to the potential tenant to verify & confirm the School District boundaries before applications are submitted)
SPECIAL TERMS: Liability/Renter's Insurance Required
No Smoking On the Premises
Tenant Must Abide by HOA Rules & Regulations
Please drive by this rental prior to scheduling a showing. Be sure to include the property address when making an email inquiry. Home is occupied, be respectful of their space.
2 Car Tandem Garage
Single Car Driveway Parking
Guest Parking
Mini Split Air Conditioner
Stove/ Oven, Microwave, Dishwasher included
Washer/Dryer included
Non-Refundable Application Fee: $50.00
Deposits due upon lease signing: $2,950
Refundable Security Deposit: $2,950
PET POLICY: 2 pet maximum (breed restrictions may apply)
Refundable Deposit: $250 per pet. Pet screening fee may apply.
Pet Rent: $25 per pet/month
RESIDENT BENEFIT PACKAGE: $32/month
Townhouse for rent
$2,850/mo
2003 101st Ave SE #3, Lake Stevens, WA 98258
2beds
1,332sqft
Price is base rent and doesn't include required fees.
Townhouse
Available now
Cats, dogs OK
-- A/C
In unit laundry
Garage parking
-- Heating
What's special
Guest parkingSingle car driveway parkingModern subway tile backsplashOpen-concept kitchenSophisticated touchPolished quartz countertopsMini split air conditioner
- 31 days
- on Zillow |
- -- |
- -- |
Travel times
Facts & features
Interior
Bedrooms & bathrooms
- Bedrooms: 2
- Bathrooms: 3
- Full bathrooms: 2
- 1/2 bathrooms: 1
Appliances
- Included: Dishwasher, Dryer, Microwave, Refrigerator, Stove, Washer
- Laundry: In Unit
Features
- Walk In Closet
Interior area
- Total interior livable area: 1,332 sqft
Property
Parking
- Parking features: Garage
- Has garage: Yes
- Details: Contact manager
Features
- Exterior features: Community Fire Pit, Guest Parking, Pet Park, Single Car Driveway, Walk In Closet
Details
- Parcel number: 01198100003400
Construction
Type & style
- Home type: Townhouse
- Property subtype: Townhouse
Building
Management
- Pets allowed: Yes
Community & HOA
Community
- Features: Playground
Location
- Region: Lake Stevens
Financial & listing details
- Lease term: Contact For Details
Price history
| Date | Event | Price |
|---|---|---|
| 4/23/2025 | Listed for rent | $2,850+3.6%$2/sqft |
Source: Zillow Rentals | ||
| 4/22/2023 | Listing removed | -- |
Source: Zillow Rentals | ||
| 4/6/2023 | Listed for rent | $2,750+5.8%$2/sqft |
Source: Zillow Rentals | ||
| 3/28/2022 | Listing removed | -- |
Source: Zillow Rental Network Premium | ||
| 3/12/2022 | Listed for rent | $2,600$2/sqft |
Source: Zillow Rental Network Premium | ||
Neighborhood: 98258
There are 2 available units in this apartment building
![[object Object]](https://photos.zillowstatic.com/fp/e74d444a0e049de4a401482129f0faba-p_i.jpg)
