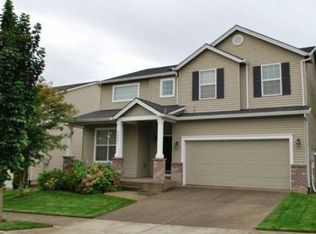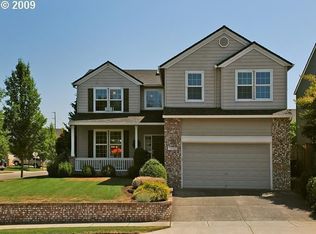Sold
$923,000
20029 SW 57th Ter, Tualatin, OR 97062
5beds
2,794sqft
Residential, Single Family Residence
Built in 2003
6,534 Square Feet Lot
$875,800 Zestimate®
$330/sqft
$3,628 Estimated rent
Home value
$875,800
$832,000 - $920,000
$3,628/mo
Zestimate® history
Loading...
Owner options
Explore your selling options
What's special
This is the one you have been waiting for! Stunning remodel of this amazing home with no surface left untouched. Elegant and timeless design featuring wide plank white oak wood floors, open great room style floorplan, loads of natural light, classic gourmet kitchen w/ island, spacious living room with gas fireplace, and more. Rare 5 bedroom home with additional office on the main level, luxurious primary suite with herringbone tile floor, glass shower, cozy garden tub, and professionally designed closet organization. Perfect timing to enjoy outdoor living and entertaining in this fully fenced backyard space with thoughtful plantings to maximize privacy and welcoming stamped concrete patio. This one has it all, AC, 3 car garage, quiet neighborhood, and a convenient Tualatin location with close proximity to I5 and Bridgeport Village.
Zillow last checked: 8 hours ago
Listing updated: August 29, 2023 at 07:15am
Listed by:
Jake Barakat 503-330-4772,
Premiere Property Group, LLC
Bought with:
Kylie Haren, 201232381
Hustle & Heart Homes
Source: RMLS (OR),MLS#: 23608891
Facts & features
Interior
Bedrooms & bathrooms
- Bedrooms: 5
- Bathrooms: 3
- Full bathrooms: 2
- Partial bathrooms: 1
- Main level bathrooms: 1
Primary bedroom
- Features: Soaking Tub, Suite, Tile Floor, Vaulted Ceiling, Walkin Closet
- Level: Upper
- Area: 280
- Dimensions: 20 x 14
Bedroom 2
- Features: Wallto Wall Carpet
- Level: Upper
- Area: 187
- Dimensions: 17 x 11
Bedroom 3
- Features: Wallto Wall Carpet
- Level: Upper
- Area: 143
- Dimensions: 13 x 11
Bedroom 4
- Features: Wallto Wall Carpet
- Level: Upper
- Area: 121
- Dimensions: 11 x 11
Bedroom 5
- Features: Wallto Wall Carpet
- Level: Upper
- Area: 120
- Dimensions: 12 x 10
Dining room
- Features: Wood Floors
- Level: Main
Kitchen
- Features: Dishwasher, Disposal, Eating Area, Island, Pantry, Free Standing Range, Free Standing Refrigerator, Quartz, Wood Floors
- Level: Main
Living room
- Features: Fireplace, Wood Floors
- Level: Main
- Area: 238
- Dimensions: 17 x 14
Office
- Features: Wood Floors
- Level: Main
Heating
- Forced Air, Fireplace(s)
Cooling
- Central Air
Appliances
- Included: Dishwasher, Disposal, Free-Standing Gas Range, Free-Standing Refrigerator, Gas Appliances, Range Hood, Stainless Steel Appliance(s), Free-Standing Range, Gas Water Heater
- Laundry: Laundry Room
Features
- Quartz, Soaking Tub, Vaulted Ceiling(s), Eat-in Kitchen, Kitchen Island, Pantry, Suite, Walk-In Closet(s)
- Flooring: Tile, Wall to Wall Carpet, Wood
- Windows: Double Pane Windows, Vinyl Frames
- Basement: Crawl Space
- Number of fireplaces: 1
- Fireplace features: Gas
Interior area
- Total structure area: 2,794
- Total interior livable area: 2,794 sqft
Property
Parking
- Total spaces: 3
- Parking features: Driveway, Off Street, Attached
- Attached garage spaces: 3
- Has uncovered spaces: Yes
Features
- Levels: Two
- Stories: 2
- Patio & porch: Patio, Porch
- Exterior features: Garden, Yard
- Fencing: Fenced
Lot
- Size: 6,534 sqft
- Features: Level, Private, Trees, Sprinkler, SqFt 5000 to 6999
Details
- Parcel number: 05007011
- Zoning: RL
Construction
Type & style
- Home type: SingleFamily
- Architectural style: Traditional
- Property subtype: Residential, Single Family Residence
Materials
- Brick, Cement Siding
- Foundation: Concrete Perimeter
- Roof: Composition
Condition
- Updated/Remodeled
- New construction: No
- Year built: 2003
Utilities & green energy
- Gas: Gas
- Sewer: Public Sewer
- Water: Public
Community & neighborhood
Location
- Region: Tualatin
HOA & financial
HOA
- Has HOA: Yes
- HOA fee: $361 annually
- Amenities included: Commons
Other
Other facts
- Listing terms: Cash,Conventional,FHA,VA Loan
- Road surface type: Paved
Price history
| Date | Event | Price |
|---|---|---|
| 7/6/2023 | Sold | $923,000+5.5%$330/sqft |
Source: | ||
| 6/14/2023 | Pending sale | $875,000$313/sqft |
Source: | ||
| 6/13/2023 | Listed for sale | $875,000+99.3%$313/sqft |
Source: | ||
| 12/3/2008 | Sold | $439,000-4.5%$157/sqft |
Source: Public Record | ||
| 3/30/2007 | Sold | $459,900+73.9%$165/sqft |
Source: Public Record | ||
Public tax history
| Year | Property taxes | Tax assessment |
|---|---|---|
| 2024 | $7,535 +2.5% | $419,379 +3% |
| 2023 | $7,350 +4.6% | $407,165 +3% |
| 2022 | $7,025 +3.7% | $395,306 +3% |
Find assessor info on the county website
Neighborhood: 97062
Nearby schools
GreatSchools rating
- 6/10Bridgeport Elementary SchoolGrades: K-5Distance: 0.2 mi
- 3/10Hazelbrook Middle SchoolGrades: 6-8Distance: 3 mi
- 4/10Tualatin High SchoolGrades: 9-12Distance: 2.1 mi
Schools provided by the listing agent
- Elementary: Bridgeport
- Middle: Hazelbrook
- High: Tualatin
Source: RMLS (OR). This data may not be complete. We recommend contacting the local school district to confirm school assignments for this home.
Get a cash offer in 3 minutes
Find out how much your home could sell for in as little as 3 minutes with a no-obligation cash offer.
Estimated market value
$875,800
Get a cash offer in 3 minutes
Find out how much your home could sell for in as little as 3 minutes with a no-obligation cash offer.
Estimated market value
$875,800

