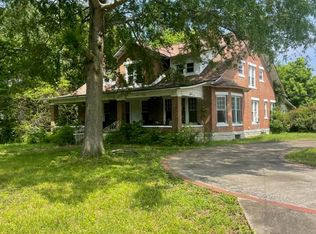**Back on the Market** Seller incentive! $15,000 cash back to buyer at closing towards new roof and opening of pool. Clear termite letter dated October 2020. Historic family home in the heart of Huntingdon, TN! Walking distance to the The Dixie! Deeds date back to the late 1860's. Completely remodeled with large foyer and grand stairway. Large living room with fireplace and large dining room with butlers pantry/stairs. Large remodeled kitchen with new stainless appliances. Original hardwood flooring throughout home. Large recreation room with pool table, in-ground pool (5 years old) . Covered parking and back porch. 4 zone CHA units. Seller will provide 1 year Home Warranty.
This property is off market, which means it's not currently listed for sale or rent on Zillow. This may be different from what's available on other websites or public sources.

