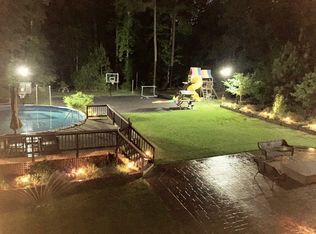Sold for $365,000
$365,000
20024 Ivan Rd, South Chesterfield, VA 23803
3beds
1,794sqft
Single Family Residence
Built in 1995
1.08 Acres Lot
$384,300 Zestimate®
$203/sqft
$2,194 Estimated rent
Home value
$384,300
$361,000 - $407,000
$2,194/mo
Zestimate® history
Loading...
Owner options
Explore your selling options
What's special
This is the one!!! This lovingly cared for one owner home is the one you that will have you talking. Walking into the home you are immediately impressed by the openness and size. Vaulted ceilings in the living areas and an open floor plan concept make entertaining large family gatherings a breeze. Beautiful kitchen layout with stainless steel appliances and updated vinyl plank flooring. Spacious great room with corner gas fireplace for cozy nights. A split design bedroom layout with the primary bedroom opposite of the two secondary bedrooms. The primary bedroom with vaulted ceilings is oversized with TWO large walk-in closets and sitting area. It also boasts an attached primary bathroom with separate tub and shower combo. Both secondary bedrooms have vaulted ceilings and quite spacious. Single level living sitting on just over an acre of land. This amazing home boasts new dimensional roof, new HVAC system, new garage door, new front porch vinyl railings, and new exterior doors leading onto the rear deck. Enjoy the convenience of nearby dining, entertainment and shopping but with the peaceful surroundings of nature and abundant wildlife. This is one home you will certainly want to put on your must see list. I fell in love walking into this home and I know you will too.
Zillow last checked: 8 hours ago
Listing updated: March 13, 2025 at 12:57pm
Listed by:
Albert Morgan 804-247-0641,
Long & Foster REALTORS
Bought with:
Laura Jarrett, 0225033080
RE/MAX Commonwealth
Source: CVRMLS,MLS#: 2411974 Originating MLS: Central Virginia Regional MLS
Originating MLS: Central Virginia Regional MLS
Facts & features
Interior
Bedrooms & bathrooms
- Bedrooms: 3
- Bathrooms: 2
- Full bathrooms: 2
Primary bedroom
- Level: First
- Dimensions: 15.4 x 15.2
Bedroom 2
- Level: First
- Dimensions: 12.10 x 11.6
Bedroom 3
- Level: First
- Dimensions: 14.6 x 13.5
Dining room
- Level: First
- Dimensions: 15.2 x 12.0
Other
- Description: Tub & Shower
- Level: First
Great room
- Level: First
- Dimensions: 20.9 x 15.2
Kitchen
- Level: First
- Dimensions: 9.0 x 8.0
Heating
- Electric, Forced Air, Propane
Cooling
- Central Air
Appliances
- Included: Dishwasher, Microwave, Propane Water Heater, Stove
Features
- Bedroom on Main Level, Separate/Formal Dining Room, Eat-in Kitchen, Main Level Primary
- Flooring: Carpet, Ceramic Tile, Vinyl
- Basement: Crawl Space
- Attic: Access Only
- Number of fireplaces: 1
- Fireplace features: Gas
Interior area
- Total interior livable area: 1,794 sqft
- Finished area above ground: 1,794
Property
Parking
- Total spaces: 1.5
- Parking features: Attached, Direct Access, Garage, Garage Door Opener, Off Street, Oversized
- Attached garage spaces: 1.5
Features
- Levels: One
- Stories: 1
- Patio & porch: Rear Porch, Deck, Front Porch
- Pool features: None
Lot
- Size: 1.08 Acres
- Features: Cleared, Level
Details
- Parcel number: 761610032700000
- Zoning description: R15
Construction
Type & style
- Home type: SingleFamily
- Architectural style: Ranch
- Property subtype: Single Family Residence
Materials
- Brick, Drywall, Frame, Other, Vinyl Siding
- Roof: Composition,Shingle
Condition
- Resale
- New construction: No
- Year built: 1995
Utilities & green energy
- Sewer: Septic Tank
- Water: Public
Community & neighborhood
Location
- Region: South Chesterfield
- Subdivision: Eagle Cove
HOA & financial
HOA
- Has HOA: Yes
- HOA fee: $100 annually
- Services included: Common Areas
Other
Other facts
- Ownership: Individuals
- Ownership type: Sole Proprietor
Price history
| Date | Event | Price |
|---|---|---|
| 6/21/2024 | Sold | $365,000+1.4%$203/sqft |
Source: | ||
| 6/11/2024 | Pending sale | $359,900$201/sqft |
Source: | ||
| 6/10/2024 | Listed for sale | $359,900$201/sqft |
Source: | ||
| 5/29/2024 | Pending sale | $359,900$201/sqft |
Source: | ||
| 5/15/2024 | Listed for sale | $359,900$201/sqft |
Source: | ||
Public tax history
| Year | Property taxes | Tax assessment |
|---|---|---|
| 2025 | $2,922 +4.4% | $328,300 +5.6% |
| 2024 | $2,799 +6% | $311,000 +7.2% |
| 2023 | $2,641 +13% | $290,200 +14.2% |
Find assessor info on the county website
Neighborhood: 23803
Nearby schools
GreatSchools rating
- 6/10Matoaca Elementary SchoolGrades: PK-5Distance: 3.4 mi
- 2/10Matoaca Middle SchoolGrades: 6-8Distance: 3.9 mi
- 5/10Matoaca High SchoolGrades: 9-12Distance: 5.2 mi
Schools provided by the listing agent
- Elementary: Matoaca
- Middle: Matoaca
- High: Matoaca
Source: CVRMLS. This data may not be complete. We recommend contacting the local school district to confirm school assignments for this home.
Get a cash offer in 3 minutes
Find out how much your home could sell for in as little as 3 minutes with a no-obligation cash offer.
Estimated market value
$384,300
