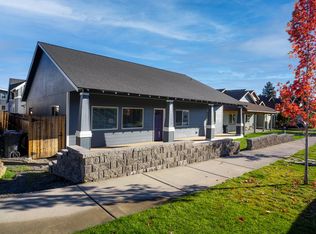Closed
$658,000
20022 Voltera Pl, Bend, OR 97702
3beds
3baths
1,667sqft
Single Family Residence
Built in 2016
6,098.4 Square Feet Lot
$664,800 Zestimate®
$395/sqft
$2,846 Estimated rent
Home value
$664,800
$632,000 - $698,000
$2,846/mo
Zestimate® history
Loading...
Owner options
Explore your selling options
What's special
Light and airy - every room is bathed in year-round natural light, and entire home has LED lighting inside and out for when the sun has set. This lovely westside home is well designed, meticulously maintained, energy efficient and one of a kind. A few of the features: primary bedroom on main floor; curb-less walk-in shower; vaulted ceilings - all others are 9'; hot water recirculating water pump for hot water in seconds; top down/bottom up Levolor blinds; covered front and back porch for outdoor living year-round; insulation is high efficiency, blown-in cellular; gated, large RV parking area with easy alley access. Located only 1.7 miles to the Old Mill District and 2 miles to Riverbend Park. Within walking and biking distance to Deschutes River Trail access points. Easy on and off Parkway/Hwy. 97. Close to shopping centers, Old Mill and restaurants. Original owners, snowbirds, so lightly lived in.
Zillow last checked: 8 hours ago
Listing updated: October 04, 2024 at 07:40pm
Listed by:
Bend Premier Real Estate LLC 541-323-2779
Bought with:
Hybrid Real Estate
Source: Oregon Datashare,MLS#: 220158686
Facts & features
Interior
Bedrooms & bathrooms
- Bedrooms: 3
- Bathrooms: 3
Heating
- ENERGY STAR Qualified Equipment, Forced Air, Natural Gas
Cooling
- Central Air, ENERGY STAR Qualified Equipment
Appliances
- Included: Instant Hot Water, Cooktop, Dishwasher, Disposal, Dryer, Microwave, Oven, Range, Range Hood, Refrigerator, Washer, Water Heater
Features
- Breakfast Bar, Ceiling Fan(s), Double Vanity, Enclosed Toilet(s), Fiberglass Stall Shower, Granite Counters, Linen Closet, Open Floorplan, Primary Downstairs, Shower/Tub Combo, Solid Surface Counters, Tile Shower, Vaulted Ceiling(s), Walk-In Closet(s)
- Flooring: Carpet, Laminate, Tile
- Windows: Double Pane Windows, ENERGY STAR Qualified Windows, Garden Window(s), Vinyl Frames
- Basement: None
- Has fireplace: Yes
- Fireplace features: Gas, Great Room
- Common walls with other units/homes: No Common Walls,No One Above,No One Below
Interior area
- Total structure area: 1,667
- Total interior livable area: 1,667 sqft
Property
Parking
- Total spaces: 2
- Parking features: Alley Access, Concrete, Driveway, Garage Door Opener, Gated, Gravel, On Street, RV Access/Parking
- Garage spaces: 2
- Has uncovered spaces: Yes
Features
- Levels: Two
- Stories: 2
- Patio & porch: Deck, Patio
- Fencing: Fenced
- Has view: Yes
- View description: Territorial
Lot
- Size: 6,098 sqft
- Features: Drip System, Landscaped, Level, Sprinkler Timer(s), Sprinklers In Front, Sprinklers In Rear
Details
- Additional structures: RV/Boat Storage
- Parcel number: 254894
- Zoning description: RS
- Special conditions: Standard
Construction
Type & style
- Home type: SingleFamily
- Architectural style: Craftsman
- Property subtype: Single Family Residence
Materials
- Frame
- Foundation: Stemwall
- Roof: Composition
Condition
- New construction: No
- Year built: 2016
Details
- Builder name: Bryan Brown Custom Home
Utilities & green energy
- Sewer: Public Sewer
- Water: Backflow Irrigation, Public
- Utilities for property: Natural Gas Available
Community & neighborhood
Security
- Security features: Carbon Monoxide Detector(s), Smoke Detector(s)
Location
- Region: Bend
- Subdivision: Laurel Springs
Other
Other facts
- Listing terms: Cash,Conventional,FHA,FMHA,VA Loan
- Road surface type: Paved
Price history
| Date | Event | Price |
|---|---|---|
| 3/27/2023 | Sold | $658,000-1.5%$395/sqft |
Source: | ||
| 2/27/2023 | Pending sale | $668,000$401/sqft |
Source: | ||
| 2/1/2023 | Listed for sale | $668,000+790.7%$401/sqft |
Source: | ||
| 8/12/2015 | Sold | $75,000$45/sqft |
Source: Public Record | ||
Public tax history
| Year | Property taxes | Tax assessment |
|---|---|---|
| 2024 | $4,355 +7.9% | $260,090 +6.1% |
| 2023 | $4,037 +4% | $245,170 |
| 2022 | $3,883 +2.9% | $245,170 +6.1% |
Find assessor info on the county website
Neighborhood: Southwest Bend
Nearby schools
GreatSchools rating
- 7/10Pine Ridge Elementary SchoolGrades: K-5Distance: 0.5 mi
- 10/10Cascade Middle SchoolGrades: 6-8Distance: 1.3 mi
- 5/10Bend Senior High SchoolGrades: 9-12Distance: 2.4 mi
Schools provided by the listing agent
- Elementary: Pine Ridge Elem
- Middle: Cascade Middle
- High: Bend Sr High
Source: Oregon Datashare. This data may not be complete. We recommend contacting the local school district to confirm school assignments for this home.

Get pre-qualified for a loan
At Zillow Home Loans, we can pre-qualify you in as little as 5 minutes with no impact to your credit score.An equal housing lender. NMLS #10287.
Sell for more on Zillow
Get a free Zillow Showcase℠ listing and you could sell for .
$664,800
2% more+ $13,296
With Zillow Showcase(estimated)
$678,096
