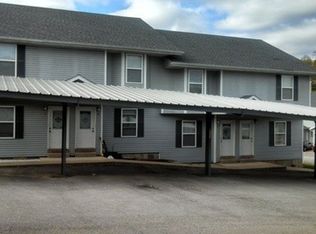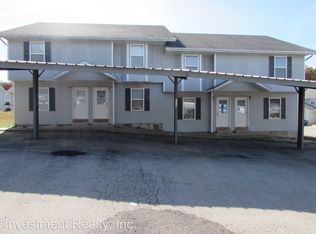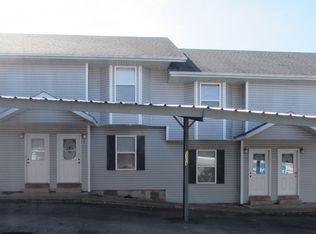Closed
Listing Provided by:
Brandi N Voigt 573-774-3500,
Cross Creek Realty LLC
Bought with: New Key Realty, LLC
Price Unknown
20020 Selby Rd, Waynesville, MO 65583
4beds
3,728sqft
Single Family Residence
Built in 1998
0.73 Acres Lot
$284,200 Zestimate®
$--/sqft
$1,657 Estimated rent
Home value
$284,200
$264,000 - $304,000
$1,657/mo
Zestimate® history
Loading...
Owner options
Explore your selling options
What's special
WOW! If you need a home with lots of space, this one's for you! Walk into the spacious living room with great natural lighting. Next you will find the formal dining room along with the kitchen that has tons of counter space, great for entertaining and get togethers! Also on the main level you will find the large master bedroom complete with its own master bathroom. An additional bedroom and utility room are also located on the main level. Downstairs you have a great family room with a fireplace, another full bathroom and bedroom. Needing a fourth bedroom, no worries this home offers an additional sleeping area (no window). With the home office set up in the basement, working from home would be a breeze! New roof installed in May 2023, some new flooring and paint through the majority of the home, it is ready for you to move in and finish it out with your personal touches! Call today to schedule your showing!
Zillow last checked: 8 hours ago
Listing updated: April 28, 2025 at 05:14pm
Listing Provided by:
Brandi N Voigt 573-774-3500,
Cross Creek Realty LLC
Bought with:
Brittany Monroe, 2019009898
New Key Realty, LLC
Source: MARIS,MLS#: 23042699 Originating MLS: Pulaski County Board of REALTORS
Originating MLS: Pulaski County Board of REALTORS
Facts & features
Interior
Bedrooms & bathrooms
- Bedrooms: 4
- Bathrooms: 3
- Full bathrooms: 3
- Main level bathrooms: 2
- Main level bedrooms: 2
Heating
- Forced Air, Electric
Cooling
- Central Air, Electric
Appliances
- Included: Dishwasher, Electric Range, Electric Oven, Refrigerator
- Laundry: Main Level
Features
- Eat-in Kitchen, Walk-In Closet(s), Double Vanity, Separate Dining
- Flooring: Carpet
- Windows: Insulated Windows, Tilt-In Windows, Window Treatments
- Basement: Full,Concrete,Sleeping Area,Walk-Out Access
- Number of fireplaces: 1
- Fireplace features: Basement, Recreation Room
Interior area
- Total structure area: 3,728
- Total interior livable area: 3,728 sqft
- Finished area above ground: 1,887
- Finished area below ground: 1,863
Property
Parking
- Total spaces: 2
- Parking features: Attached, Garage, Off Street
- Attached garage spaces: 2
Features
- Levels: One
- Patio & porch: Deck, Covered
Lot
- Size: 0.73 Acres
- Features: Wooded
Details
- Additional structures: Shed(s)
- Parcel number: 117.035000004011004
- Special conditions: Standard
Construction
Type & style
- Home type: SingleFamily
- Architectural style: Raised Ranch,Traditional
- Property subtype: Single Family Residence
Materials
- Stone Veneer, Brick Veneer, Vinyl Siding
Condition
- Year built: 1998
Utilities & green energy
- Sewer: Public Sewer
- Water: Public
- Utilities for property: Natural Gas Available
Community & neighborhood
Location
- Region: Waynesville
Other
Other facts
- Listing terms: Cash,Conventional,FHA,Other,USDA Loan,VA Loan
- Ownership: Private
- Road surface type: Concrete
Price history
| Date | Event | Price |
|---|---|---|
| 12/5/2023 | Pending sale | $239,900$64/sqft |
Source: | ||
| 12/4/2023 | Sold | -- |
Source: | ||
| 10/13/2023 | Contingent | $239,900$64/sqft |
Source: | ||
| 9/5/2023 | Price change | $239,900-2%$64/sqft |
Source: | ||
| 7/26/2023 | Price change | $244,900-2%$66/sqft |
Source: | ||
Public tax history
| Year | Property taxes | Tax assessment |
|---|---|---|
| 2024 | $1,747 +2.4% | $34,363 |
| 2023 | $1,707 +7.3% | $34,363 |
| 2022 | $1,590 +1.4% | $34,363 +11.2% |
Find assessor info on the county website
Neighborhood: 65583
Nearby schools
GreatSchools rating
- 4/106TH GRADE CENTERGrades: 6Distance: 1.2 mi
- 6/10Waynesville Sr. High SchoolGrades: 9-12Distance: 0.9 mi
- 4/10Waynesville Middle SchoolGrades: 7-8Distance: 1.2 mi
Schools provided by the listing agent
- Elementary: Waynesville R-Vi
- Middle: Waynesville Middle
- High: Waynesville Sr. High
Source: MARIS. This data may not be complete. We recommend contacting the local school district to confirm school assignments for this home.


