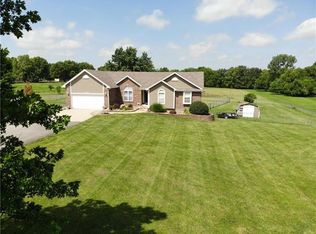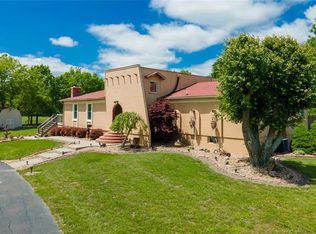Sold
Price Unknown
20020 S Stockman Rd, Belton, MO 64012
3beds
2,430sqft
Single Family Residence
Built in 1994
4 Acres Lot
$462,200 Zestimate®
$--/sqft
$2,781 Estimated rent
Home value
$462,200
$393,000 - $541,000
$2,781/mo
Zestimate® history
Loading...
Owner options
Explore your selling options
What's special
Welcome to your 4 acre slice of tranquil paradise in rural South Belton! This charming 2-story home sits on a serene acreage, offering the perfect blend of tranquility and community with wonderful neighbors nearby. Alas, no HOA either! This luxurious retreat from the world features 3 beds + 2.5 baths, including a huge master suite. The NW corner sunroom is perfect for soaking in the natural beauty that surrounds you, while skylights throughout fill the space with warm, inviting light.
Adding to its allure, this home comes equipped with a top-of-the-line solar installation that not only enhances sustainability but also enjoys NEGATIVE monthly energy bills. Imagine the peace of mind that comes with knowing your home is powered by renewable energy, significantly reducing your carbon footprint. The solar system is designed to be highly efficient, generating more electricity than the home consumes, thus feeding excess power back into the grid. This eco-friendly feature not only benefits the environment but also translates into substantial financial savings over time. And, to make this deal even sweeter, the seller is fully paying off the solar contract at closing, allowing you to enjoy these benefits from day 1 w/o any additional cost or hassle.
This home's solar power system sets it apart as a forward-thinking, sustainable choice for environmentally conscious buyers. Enjoy the economic advantages of reduced utility costs and INSTANT EQUITY. Priced well under market value, this property presents a unique equity opportunity while being a fantastic investment.
Incredible potential for those looking to add their personal touch. A fresh coat of paint, new carpets, and a brand-new deck could transform this space into your ultimate luxury dream home. All minor repairs considering the home's overall value and the buyers instant equity position.
Zillow last checked: 8 hours ago
Listing updated: September 05, 2024 at 07:29am
Listing Provided by:
Jana Jeffery 816-882-3970,
Real Broker, LLC
Bought with:
Mollie Riss
Hills Real Estate
Source: Heartland MLS as distributed by MLS GRID,MLS#: 2494721
Facts & features
Interior
Bedrooms & bathrooms
- Bedrooms: 3
- Bathrooms: 3
- Full bathrooms: 2
- 1/2 bathrooms: 1
Primary bedroom
- Features: Carpet, Walk-In Closet(s)
- Level: Second
- Area: 288 Square Feet
- Dimensions: 16 x 18
Bedroom 2
- Features: Carpet, Ceiling Fan(s)
- Level: Second
- Area: 396 Square Feet
- Dimensions: 18 x 22
Bedroom 3
- Features: Carpet
- Level: Second
- Area: 300 Square Feet
- Dimensions: 15 x 20
Primary bathroom
- Features: Built-in Features, Shower Only
- Level: Second
- Area: 196 Square Feet
- Dimensions: 14 x 14
Bathroom 1
- Features: Linoleum, Shower Over Tub
- Level: Second
- Area: 55 Square Feet
- Dimensions: 5 x 11
Den
- Features: Carpet
- Level: Second
- Area: 126 Square Feet
- Dimensions: 9 x 14
Dining room
- Features: Carpet
- Level: First
- Area: 238 Square Feet
- Dimensions: 14 x 17
Half bath
- Features: Linoleum
- Level: First
- Area: 25 Square Feet
- Dimensions: 5 x 5
Kitchen
- Features: Kitchen Island, Pantry, Wood Floor
- Level: First
- Area: 345 Square Feet
- Dimensions: 15 x 23
Laundry
- Features: Built-in Features, Linoleum
- Level: First
- Area: 36 Square Feet
- Dimensions: 6 x 6
Living room
- Features: Carpet, Fireplace
- Level: First
- Area: 286 Square Feet
- Dimensions: 13 x 22
Office
- Features: Built-in Features, Carpet, Wet Bar
- Level: First
- Area: 156 Square Feet
- Dimensions: 12 x 13
Heating
- Heat Pump
Cooling
- Electric
Appliances
- Included: Dishwasher, Disposal, Double Oven, Dryer, Refrigerator, Built-In Electric Oven, Washer
- Laundry: Laundry Room, Main Level
Features
- Ceiling Fan(s), Kitchen Island, Pantry, Vaulted Ceiling(s), Walk-In Closet(s), Wet Bar
- Flooring: Carpet, Laminate, Wood
- Windows: Skylight(s)
- Basement: Full,Unfinished,Bath/Stubbed,Sump Pump,Walk-Out Access
- Number of fireplaces: 1
- Fireplace features: Gas, Living Room
Interior area
- Total structure area: 2,430
- Total interior livable area: 2,430 sqft
- Finished area above ground: 2,430
- Finished area below ground: 0
Property
Parking
- Total spaces: 2
- Parking features: Attached, Garage Door Opener, Garage Faces Front
- Attached garage spaces: 2
Features
- Patio & porch: Deck
- Spa features: Bath
- Fencing: Metal
Lot
- Size: 4 Acres
- Features: Acreage, Level
Details
- Parcel number: 1292601
- Other equipment: Electric Air Cleaner
Construction
Type & style
- Home type: SingleFamily
- Architectural style: Traditional
- Property subtype: Single Family Residence
Materials
- Frame, Vinyl Siding
- Roof: Composition
Condition
- Year built: 1994
Utilities & green energy
- Sewer: Septic Tank
- Water: Rural - Verify
Green energy
- Energy generation: Solar
Community & neighborhood
Security
- Security features: Smoke Detector(s)
Location
- Region: Belton
- Subdivision: Meadow Estates
HOA & financial
HOA
- Has HOA: No
Other
Other facts
- Listing terms: Cash,Conventional,Lease Purchase,Owner May Carry,Private Financing Available
- Ownership: Private
Price history
| Date | Event | Price |
|---|---|---|
| 9/4/2024 | Sold | -- |
Source: | ||
| 7/24/2024 | Pending sale | $440,000$181/sqft |
Source: | ||
| 7/19/2024 | Listed for sale | $440,000+51.7%$181/sqft |
Source: | ||
| 6/8/2017 | Sold | -- |
Source: Agent Provided Report a problem | ||
| 3/29/2017 | Pending sale | $290,000$119/sqft |
Source: ReeceNichols Cedar Tree Square #2037266 Report a problem | ||
Public tax history
| Year | Property taxes | Tax assessment |
|---|---|---|
| 2024 | $4,526 +0.3% | $70,160 |
| 2023 | $4,511 +13.1% | $70,160 +14.7% |
| 2022 | $3,989 | $61,170 |
Find assessor info on the county website
Neighborhood: 64012
Nearby schools
GreatSchools rating
- 4/10Cambridge Elementary SchoolGrades: K-4Distance: 2.7 mi
- 4/10Belton Middle School/Freshman CenterGrades: 7-8Distance: 3.2 mi
- 5/10Belton High SchoolGrades: 9-12Distance: 3.7 mi
Get a cash offer in 3 minutes
Find out how much your home could sell for in as little as 3 minutes with a no-obligation cash offer.
Estimated market value
$462,200

