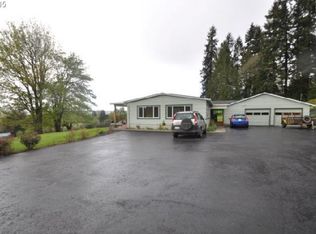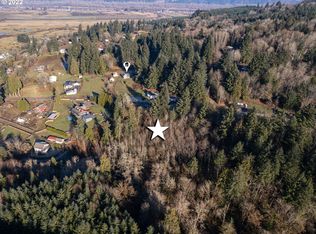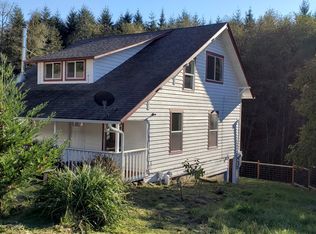Sold
$635,000
20020 Ilmari Rd, Clatskanie, OR 97016
5beds
2,860sqft
Residential, Single Family Residence
Built in 2007
2.07 Acres Lot
$651,700 Zestimate®
$222/sqft
$3,420 Estimated rent
Home value
$651,700
$619,000 - $684,000
$3,420/mo
Zestimate® history
Loading...
Owner options
Explore your selling options
What's special
Custom Farmhouse on 2 acres is fully fenced, w/gated entries. Step onto Alder floors, tall ceilings, & expert craftmanship. Lg great room w/gas fireplace, deck access & valley views. Chef's kitchen features, gas stovetop,granite tile & Doug fir cabinetry. Bedroom & full bath on main. Primary Suite on main w/wood flrs,dual sinks,& WI closet.2bedrooms upstairs,full bath,& family room w/private deck access. Laundry w/WD. ADU w/full bath,loft & kitchen. Workshop w/pwr &Tank Creek for fishing!
Zillow last checked: 8 hours ago
Listing updated: April 28, 2023 at 11:46pm
Listed by:
Michelle Langdon 503-318-2272,
Windermere St Helens Real Estate Inc
Bought with:
Lea Chitwood, 980700011
RE/MAX Powerpros
Source: RMLS (OR),MLS#: 23039349
Facts & features
Interior
Bedrooms & bathrooms
- Bedrooms: 5
- Bathrooms: 4
- Full bathrooms: 4
- Main level bathrooms: 3
Primary bedroom
- Features: Vaulted Ceiling, Walkin Closet, Wood Floors
- Level: Main
- Area: 204
- Dimensions: 17 x 12
Bedroom 2
- Features: Vaulted Ceiling, Wood Floors
- Level: Main
- Area: 144
- Dimensions: 12 x 12
Bedroom 3
- Features: Wood Floors
- Level: Upper
- Area: 154
- Dimensions: 14 x 11
Bedroom 4
- Features: Double Closet, Wood Floors
- Level: Upper
- Area: 154
- Dimensions: 14 x 11
Dining room
- Features: Deck, Wood Floors
- Level: Main
- Area: 120
- Dimensions: 12 x 10
Family room
- Features: Ceiling Fan, Deck, Wood Floors
- Level: Upper
- Area: 270
- Dimensions: 18 x 15
Kitchen
- Features: Cook Island, Gas Appliances, Granite, Wood Floors
- Level: Main
- Area: 210
- Width: 14
Living room
- Features: Fireplace, French Doors, Vaulted Ceiling, Wood Floors
- Level: Main
- Area: 510
- Dimensions: 34 x 15
Heating
- Forced Air, Fireplace(s)
Cooling
- Air Conditioning Ready
Appliances
- Included: Built-In Range, Dishwasher, Free-Standing Refrigerator, Gas Appliances, Washer/Dryer, Gas Water Heater
- Laundry: Laundry Room
Features
- Ceiling Fan(s), Granite, High Ceilings, Soaking Tub, Sound System, Wainscoting, Double Closet, Vaulted Ceiling(s), Cook Island, Walk-In Closet(s), Bathroom, Kitchen, Loft, Plumbed, Kitchen Island, Pantry
- Flooring: Tile, Wall to Wall Carpet, Wood
- Doors: French Doors
- Windows: Double Pane Windows, Vinyl Frames, Vinyl Window Double Paned, Wood Window Double Paned
- Basement: Crawl Space
- Number of fireplaces: 1
- Fireplace features: Gas
Interior area
- Total structure area: 2,860
- Total interior livable area: 2,860 sqft
Property
Parking
- Total spaces: 2
- Parking features: Carport, Driveway, RV Access/Parking, RV Boat Storage, Detached
- Garage spaces: 2
- Has carport: Yes
- Has uncovered spaces: Yes
Accessibility
- Accessibility features: Accessible Entrance, Builtin Lighting, Main Floor Bedroom Bath, Utility Room On Main, Walkin Shower, Accessibility
Features
- Levels: Two
- Stories: 2
- Patio & porch: Covered Deck, Deck
- Exterior features: Athletic Court, Fire Pit, Gas Hookup, Yard
- Fencing: Fenced
- Has view: Yes
- View description: Seasonal, Territorial, Valley
- Waterfront features: Creek
- Body of water: Tank Creek
Lot
- Size: 2.07 Acres
- Features: Gated, Level, Private, Trees, Acres 1 to 3
Details
- Additional structures: Other Structures Bedrooms Total (1), Other Structures Bathrooms Total (1), GasHookup, RVBoatStorage, Workshop, SeparateLivingQuartersApartmentAuxLivingUnit, AccessoryDwellingUnitWorkshop, RVParking
- Parcel number: 28217
- Zoning: CO RR-2
Construction
Type & style
- Home type: SingleFamily
- Architectural style: Farmhouse
- Property subtype: Residential, Single Family Residence
Materials
- T111 Siding, Wood Frame, Wood Siding, Cedar, Lap Siding
- Roof: Composition
Condition
- Resale
- New construction: No
- Year built: 2007
Utilities & green energy
- Electric: 220 Volts, 220 Volts
- Gas: Gas Hookup, Gas
- Sewer: Standard Septic
- Water: Well
- Utilities for property: Other Internet Service
Community & neighborhood
Security
- Security features: Security Gate, Security Lights
Location
- Region: Clatskanie
Other
Other facts
- Listing terms: Cash,Conventional,FHA,VA Loan
- Road surface type: Paved
Price history
| Date | Event | Price |
|---|---|---|
| 4/28/2023 | Sold | $635,000-0.6%$222/sqft |
Source: | ||
| 3/15/2023 | Pending sale | $639,000$223/sqft |
Source: | ||
| 3/3/2023 | Price change | $639,000-1.5%$223/sqft |
Source: | ||
| 1/9/2023 | Listed for sale | $649,000-0.9%$227/sqft |
Source: | ||
| 11/4/2022 | Listing removed | -- |
Source: Owner Report a problem | ||
Public tax history
| Year | Property taxes | Tax assessment |
|---|---|---|
| 2024 | $3,990 -7.9% | $332,779 -5.7% |
| 2023 | $4,331 +15.1% | $352,840 +13.8% |
| 2022 | $3,763 +2.7% | $310,040 +3% |
Find assessor info on the county website
Neighborhood: 97016
Nearby schools
GreatSchools rating
- 6/10Clatskanie Elementary SchoolGrades: K-6Distance: 4.3 mi
- 6/10Clatskanie Middle/High SchoolGrades: 7-12Distance: 4.3 mi
Schools provided by the listing agent
- Elementary: Clatskanie
- Middle: Clatskanie
- High: Clatskanie
Source: RMLS (OR). This data may not be complete. We recommend contacting the local school district to confirm school assignments for this home.
Get pre-qualified for a loan
At Zillow Home Loans, we can pre-qualify you in as little as 5 minutes with no impact to your credit score.An equal housing lender. NMLS #10287.


