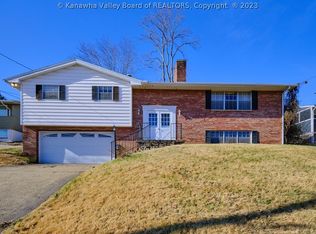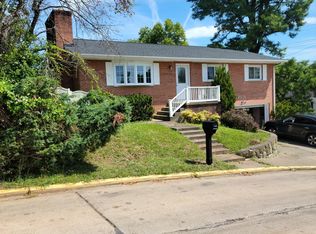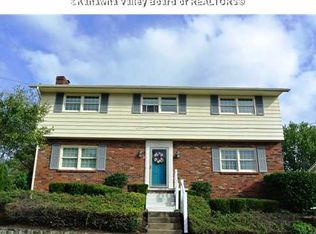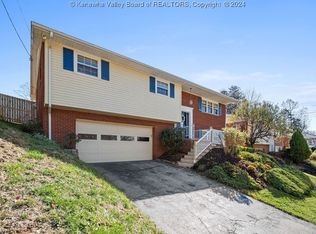Sold for $225,000 on 04/10/25
$225,000
2002 Woodside Cir, Charleston, WV 25314
3beds
1,725sqft
Single Family Residence
Built in 1959
8,407.08 Square Feet Lot
$230,600 Zestimate®
$130/sqft
$1,634 Estimated rent
Home value
$230,600
$212,000 - $251,000
$1,634/mo
Zestimate® history
Loading...
Owner options
Explore your selling options
What's special
Welcome to this beautifully maintained 1.5-story brick home, proudly owned by the same family for over 30 years. Situated on a desirable corner lot in the South Hills area, this inviting home features 3 beds and 2 full baths, offering both comfort & convenience. The generous layout includes hardwood floors throughout, a cozy living room, & a screened-in sunroom—perfect for relaxing year-round. Enjoy outdoor living in the large, fully fenced yard, offering plenty of room for entertaining or gardening. The welcoming front porch is an ideal spot to unwind, while the attached one-car garage adds extra convenience. Additional parking is available, with the added benefit of ample street parking thanks to the corner lot location. The basement features gas logs, creating a warm and inviting atmosphere, perfect for unwinding after a long day. Located just a short walk to the South Hills Pool and only minutes from the Charleston Tennis Club and Route 119, this home offers an unbeatable location!
Zillow last checked: 8 hours ago
Listing updated: April 10, 2025 at 07:20am
Listed by:
Misty Harris,
Old Colony 304-344-2581
Bought with:
Misty Harris, 0030370
Old Colony
Source: KVBR,MLS#: 276524 Originating MLS: Kanawha Valley Board of REALTORS
Originating MLS: Kanawha Valley Board of REALTORS
Facts & features
Interior
Bedrooms & bathrooms
- Bedrooms: 3
- Bathrooms: 2
- Full bathrooms: 2
Primary bedroom
- Description: Primary Bedroom
- Level: Main
- Dimensions: 11'6x11'7
Bedroom 2
- Description: Bedroom 2
- Level: Main
- Dimensions: 11'3x9'0
Bedroom 3
- Description: Bedroom 3
- Level: Main
- Dimensions: 11'2x11'8
Dining room
- Description: Dining Room
- Level: Main
- Dimensions: 5'4x9'0
Family room
- Description: Family Room
- Level: Lower
- Dimensions: 11'2x23'10
Kitchen
- Description: Kitchen
- Level: Main
- Dimensions: 14'2x11'8
Living room
- Description: Living Room
- Level: Main
- Dimensions: 19'9x11'4
Utility room
- Description: Utility Room
- Level: Lower
- Dimensions: 11'9x5'5
Heating
- Forced Air, Gas
Cooling
- Central Air
Appliances
- Included: Dishwasher, Electric Range, Microwave, Refrigerator
Features
- Separate/Formal Dining Room, Cable TV
- Flooring: Carpet, Hardwood, Tile
- Windows: Insulated Windows
- Basement: Full
- Number of fireplaces: 1
Interior area
- Total interior livable area: 1,725 sqft
Property
Parking
- Total spaces: 1
- Parking features: Garage, One Car Garage
- Garage spaces: 1
Features
- Patio & porch: Porch
- Exterior features: Fence, Porch
- Fencing: Yard Fenced
Lot
- Size: 8,407 sqft
Details
- Parcel number: 090007002400000000
Construction
Type & style
- Home type: SingleFamily
- Architectural style: Ranch
- Property subtype: Single Family Residence
Materials
- Brick, Drywall
- Roof: Composition,Shingle
Condition
- Year built: 1959
Utilities & green energy
- Sewer: Public Sewer
- Water: Public
Community & neighborhood
Location
- Region: Charleston
Price history
| Date | Event | Price |
|---|---|---|
| 4/10/2025 | Sold | $225,000-4.3%$130/sqft |
Source: | ||
| 3/12/2025 | Pending sale | $235,000$136/sqft |
Source: | ||
| 2/21/2025 | Price change | $235,000-4.1%$136/sqft |
Source: | ||
| 1/2/2025 | Listed for sale | $245,000$142/sqft |
Source: | ||
Public tax history
| Year | Property taxes | Tax assessment |
|---|---|---|
| 2025 | $1,161 | $92,160 |
| 2024 | $1,161 | $92,160 |
| 2023 | $1,161 | $92,160 |
Find assessor info on the county website
Neighborhood: South Hills
Nearby schools
GreatSchools rating
- 7/10Overbrook Elementary SchoolGrades: K-5Distance: 1 mi
- 8/10John Adams Middle SchoolGrades: 6-8Distance: 0.7 mi
- 9/10George Washington High SchoolGrades: 9-12Distance: 0.9 mi
Schools provided by the listing agent
- Elementary: Overbrook
- Middle: John Adams
- High: G. Washington
Source: KVBR. This data may not be complete. We recommend contacting the local school district to confirm school assignments for this home.

Get pre-qualified for a loan
At Zillow Home Loans, we can pre-qualify you in as little as 5 minutes with no impact to your credit score.An equal housing lender. NMLS #10287.



