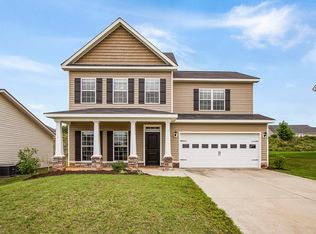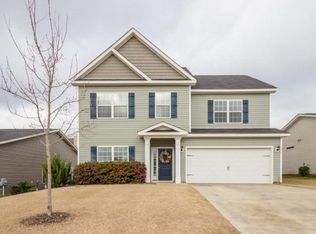Sold for $320,000 on 04/01/25
$320,000
2002 Winding Trail Rd, Graniteville, SC 29829
5beds
2,778sqft
Single Family Residence
Built in 2011
1 Acres Lot
$326,000 Zestimate®
$115/sqft
$2,275 Estimated rent
Home value
$326,000
$297,000 - $359,000
$2,275/mo
Zestimate® history
Loading...
Owner options
Explore your selling options
What's special
Stunning Move-In Ready Home in Graniteville, SC!
Welcome to 2002 Winding Trail, where charm meets modern elegance! Nestled in a peaceful cul-de-sac, this beautifully updated home features 5 bedrooms and 3.5 bathrooms and is completely move-in ready and the perfect retreat for your family.
Key Features You'll Love:
Brand New Roof: Enjoy peace of mind with this recent upgrade!
Stylish LVP Flooring: Durable and elegant flooring flows seamlessly throughout the entire home.
Freshly Painted: A neutral palette creates a bright and inviting space ready for your personal touch.
New Kitchen: A true showstopper, featuring quartz countertops, modern cabinetry, and brand-new stainless steel appliances - all included!
Cul-de-Sac Location: Perfect for privacy and minimal traffic, ideal for families or those seeking tranquility.
Primary on main floor with spacious ensuite and large walk in closet
This home checks all the boxes with a spacious layout, updated finishes, and thoughtful upgrades. Don't miss the opportunity to make this gorgeous home yours!
Zillow last checked: 8 hours ago
Listing updated: May 06, 2025 at 01:41pm
Listed by:
Kasey Singleton 706-627-3111,
Real Broker LLC
Bought with:
Rita Renfroe, 404645
Summer House Realty
Source: Aiken MLS,MLS#: 215318
Facts & features
Interior
Bedrooms & bathrooms
- Bedrooms: 5
- Bathrooms: 4
- Full bathrooms: 3
- 1/2 bathrooms: 1
Primary bedroom
- Level: Lower
- Area: 257.94
- Dimensions: 18 x 14.33
Bedroom 2
- Level: Upper
- Area: 176.66
- Dimensions: 11.16 x 15.83
Bedroom 3
- Level: Upper
- Area: 173.62
- Dimensions: 15.67 x 11.08
Bedroom 4
- Level: Upper
- Area: 180.06
- Dimensions: 16.75 x 10.75
Bonus room
- Description: BEDROOM 5
- Level: Upper
- Area: 180.06
- Dimensions: 16.75 x 10.75
Dining room
- Level: Lower
- Area: 317.24
- Dimensions: 22 x 14.42
Kitchen
- Level: Lower
- Area: 126
- Dimensions: 12.6 x 10
Laundry
- Level: Upper
- Area: 78.75
- Dimensions: 11.25 x 7
Living room
- Level: Lower
- Area: 285.51
- Dimensions: 15.5 x 18.42
Heating
- Electric, Forced Air, Heat Pump
Cooling
- Heat Pump
Appliances
- Included: Microwave, Range, Self Cleaning Oven, Dishwasher, Disposal, Electric Water Heater
Features
- Walk-In Closet(s), Ceiling Fan(s), Pantry
- Flooring: Carpet, Hardwood, Vinyl
- Basement: None
- Number of fireplaces: 1
- Fireplace features: Other
Interior area
- Total structure area: 2,778
- Total interior livable area: 2,778 sqft
- Finished area above ground: 2,778
- Finished area below ground: 0
Property
Parking
- Total spaces: 2
- Parking features: Attached, Driveway, Paved
- Attached garage spaces: 2
- Has uncovered spaces: Yes
Features
- Levels: Two
- Patio & porch: Patio
- Pool features: None
Lot
- Size: 1 Acres
- Features: Landscaped, Level, Sprinklers In Front, Sprinklers In Rear
Details
- Additional structures: None
- Parcel number: 0490008015
- Special conditions: Standard
- Horse amenities: None
Construction
Type & style
- Home type: SingleFamily
- Architectural style: Ranch
- Property subtype: Single Family Residence
Materials
- Stone, Vinyl Siding
- Foundation: Slab
- Roof: Composition
Condition
- New construction: No
- Year built: 2011
Utilities & green energy
- Sewer: Public Sewer
- Water: Public
- Utilities for property: Cable Available
Community & neighborhood
Community
- Community features: Other
Location
- Region: Graniteville
- Subdivision: Sage Creek
HOA & financial
HOA
- Has HOA: Yes
- HOA fee: $560 annually
Other
Other facts
- Listing terms: Contract
- Road surface type: Paved
Price history
| Date | Event | Price |
|---|---|---|
| 4/1/2025 | Sold | $320,000+1.7%$115/sqft |
Source: | ||
| 2/7/2025 | Pending sale | $314,500$113/sqft |
Source: | ||
| 1/21/2025 | Listed for sale | $314,500$113/sqft |
Source: | ||
| 1/19/2025 | Pending sale | $314,500$113/sqft |
Source: | ||
| 1/10/2025 | Listed for sale | $314,500+118.3%$113/sqft |
Source: | ||
Public tax history
| Year | Property taxes | Tax assessment |
|---|---|---|
| 2025 | $580 | $6,990 |
| 2024 | $580 -0.2% | $6,990 |
| 2023 | $581 -23.8% | $6,990 -8.5% |
Find assessor info on the county website
Neighborhood: 29829
Nearby schools
GreatSchools rating
- 5/10Byrd Elementary SchoolGrades: PK-5Distance: 0.3 mi
- 2/10Leavelle Mccampbell Middle SchoolGrades: 6-8Distance: 0.5 mi
- 4/10Midland Valley High SchoolGrades: 9-12Distance: 4.9 mi
Schools provided by the listing agent
- Elementary: Byrd
- Middle: Leavelle Mccampbell
- High: Midland Valley
Source: Aiken MLS. This data may not be complete. We recommend contacting the local school district to confirm school assignments for this home.

Get pre-qualified for a loan
At Zillow Home Loans, we can pre-qualify you in as little as 5 minutes with no impact to your credit score.An equal housing lender. NMLS #10287.
Sell for more on Zillow
Get a free Zillow Showcase℠ listing and you could sell for .
$326,000
2% more+ $6,520
With Zillow Showcase(estimated)
$332,520
