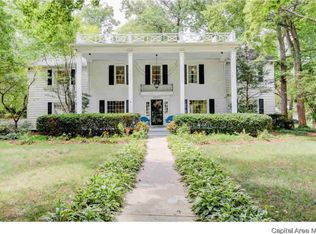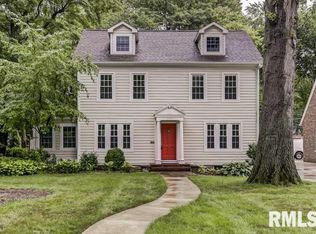Magnificent all brick home in the heart of Leland Grove. Built in 1904, this home was renovated in 2002 & has been tenderly cared for since bought in 2008. Two master bedroom en suites, one on main floor. Two laundry areas, located on 1st & 2nd floors. Three fireplaces on 1st floor. Bright newly painted basement, ready to finish, outside entrance, warranted waterproofed system & sump pump w/alarm. Enjoy the remodeled pool house w/wave pool, sauna, full bath, teak wood floors, heated & air conditioned, & black light system in air ducts to prevent mold. Access to deck from new sliding door. Move right in to this very comfortable home & enjoy the pool all year. Wonderful landscaped yard. Back porch to sit on hot rainy evenings. Walk to Washington Park for a family night. Close to grocery stores, shopping, & more. Radon system installed. Additional Finished SF in Pool House is 592; Basement SF is 2160 ready to finish and/or storage; Attic has 1045 SF ready to be finished.
This property is off market, which means it's not currently listed for sale or rent on Zillow. This may be different from what's available on other websites or public sources.


