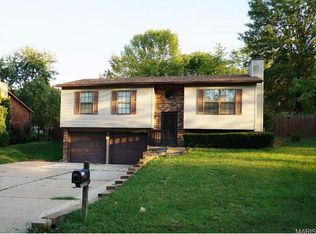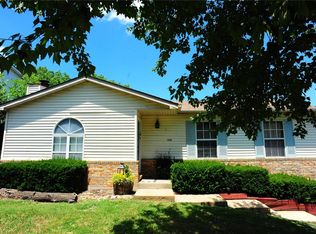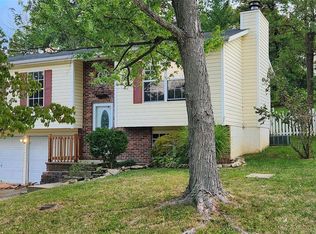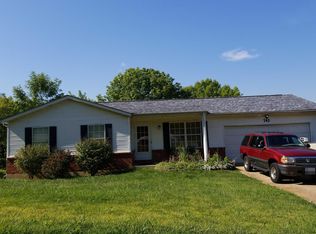Closed
Listing Provided by:
Jack Starnes 314-574-0640,
RE/MAX Best Choice St. Louis
Bought with: Coldwell Banker Realty - Gundaker
Price Unknown
2002 Westbourne Way, Fenton, MO 63026
3beds
1,040sqft
Single Family Residence
Built in 1988
10,454.4 Square Feet Lot
$257,900 Zestimate®
$--/sqft
$1,815 Estimated rent
Home value
$257,900
$242,000 - $273,000
$1,815/mo
Zestimate® history
Loading...
Owner options
Explore your selling options
What's special
Looking for that move in ready home, then come check this one out. This home is sure to please with newer roof, newer HVAC system, new carpet, new garage doors just to get you started. The large back yard has plenty of room for entertaining or place for your pets to hang out. This home is being sold as-is. Seller to do no inspections, including no occupancy where required. This property is eligible under the Freddie Mac First Look Initiative through 11/24/2023. We are currently in a multiple offer situation, please have all offers in by November 14, 2023 by 12 noon. SpecialListingConditions: Foreclosure
Zillow last checked: 8 hours ago
Listing updated: April 28, 2025 at 04:46pm
Listing Provided by:
Jack Starnes 314-574-0640,
RE/MAX Best Choice St. Louis
Bought with:
Amanda C Eldridge, 2019012646
Coldwell Banker Realty - Gundaker
Source: MARIS,MLS#: 23064446 Originating MLS: St. Louis Association of REALTORS
Originating MLS: St. Louis Association of REALTORS
Facts & features
Interior
Bedrooms & bathrooms
- Bedrooms: 3
- Bathrooms: 2
- Full bathrooms: 2
- Main level bathrooms: 2
- Main level bedrooms: 3
Primary bedroom
- Features: Floor Covering: Carpeting
- Level: Main
- Area: 104
- Dimensions: 13x8
Bedroom
- Features: Floor Covering: Carpeting
- Level: Main
- Area: 108
- Dimensions: 12x9
Bedroom
- Features: Floor Covering: Carpeting
- Level: Main
- Area: 90
- Dimensions: 10x9
Dining room
- Features: Floor Covering: Ceramic Tile
- Level: Main
- Area: 81
- Dimensions: 9x9
Family room
- Features: Floor Covering: Carpeting
- Level: Main
- Area: 150
- Dimensions: 15x10
Kitchen
- Features: Floor Covering: Ceramic Tile
- Level: Main
- Area: 72
- Dimensions: 9x8
Living room
- Features: Floor Covering: Wood
- Level: Main
- Area: 210
- Dimensions: 15x14
Heating
- Electric, Forced Air
Cooling
- Central Air, Electric
Appliances
- Included: Electric Water Heater, Microwave, Electric Range, Electric Oven
Features
- Kitchen/Dining Room Combo, Open Floorplan
- Flooring: Carpet, Hardwood
- Windows: Insulated Windows
- Basement: Partially Finished
- Number of fireplaces: 1
- Fireplace features: Family Room, Wood Burning
Interior area
- Total structure area: 1,040
- Total interior livable area: 1,040 sqft
- Finished area above ground: 1,040
Property
Parking
- Total spaces: 2
- Parking features: Attached, Garage
- Attached garage spaces: 2
Features
- Levels: Multi/Split
Lot
- Size: 10,454 sqft
- Features: Corner Lot
Details
- Additional structures: Shed(s)
- Parcel number: 022.009.00000183
- Special conditions: In Foreclosure
Construction
Type & style
- Home type: SingleFamily
- Architectural style: Split Foyer,Traditional
- Property subtype: Single Family Residence
Materials
- Brick Veneer
Condition
- Year built: 1988
Utilities & green energy
- Sewer: Public Sewer
- Water: Public
Community & neighborhood
Location
- Region: Fenton
- Subdivision: Hermitage Hills
HOA & financial
HOA
- HOA fee: $75 annually
Other
Other facts
- Listing terms: Cash,Conventional,FHA,VA Loan
- Ownership: Government
- Road surface type: Concrete
Price history
| Date | Event | Price |
|---|---|---|
| 12/8/2023 | Sold | -- |
Source: | ||
| 3/13/2023 | Sold | -- |
Source: Public Record | ||
| 5/22/2017 | Sold | -- |
Source: | ||
| 4/9/2017 | Pending sale | $155,900$150/sqft |
Source: Wood Brothers Realty #17025926 | ||
| 4/2/2017 | Listed for sale | $155,900+0.6%$150/sqft |
Source: Wood Brothers Realty #17025926 | ||
Public tax history
| Year | Property taxes | Tax assessment |
|---|---|---|
| 2024 | $1,638 +0.2% | $22,200 |
| 2023 | $1,635 -0.1% | $22,200 |
| 2022 | $1,636 -2.7% | $22,200 |
Find assessor info on the county website
Neighborhood: 63026
Nearby schools
GreatSchools rating
- 7/10Murphy Elementary SchoolGrades: K-5Distance: 1.7 mi
- 5/10Wood Ridge Middle SchoolGrades: 6-8Distance: 2.9 mi
- 6/10Northwest High SchoolGrades: 9-12Distance: 11.6 mi
Schools provided by the listing agent
- Elementary: Murphy Elem.
- Middle: Northwest Valley School
- High: Northwest High
Source: MARIS. This data may not be complete. We recommend contacting the local school district to confirm school assignments for this home.
Get a cash offer in 3 minutes
Find out how much your home could sell for in as little as 3 minutes with a no-obligation cash offer.
Estimated market value
$257,900
Get a cash offer in 3 minutes
Find out how much your home could sell for in as little as 3 minutes with a no-obligation cash offer.
Estimated market value
$257,900



