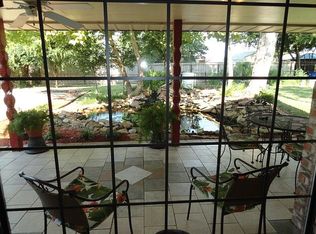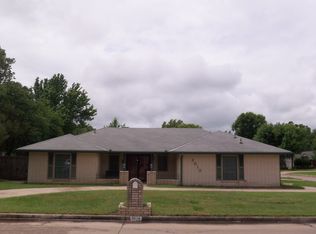Sold for $265,000 on 09/14/23
$265,000
2002 Waverly Dr, Duncan, OK 73533
5beds
2,493sqft
Single Family Residence
Built in ----
-- sqft lot
$293,800 Zestimate®
$106/sqft
$1,791 Estimated rent
Home value
$293,800
$279,000 - $311,000
$1,791/mo
Zestimate® history
Loading...
Owner options
Explore your selling options
What's special
WOW! 5 bedrooms with split floor plan and 3 full baths. Corner lot in Timbergate Addition. The kitchen in this home is every woman's dream. Pro Appliances by Kenmore and Kenmore Elite, a double sided glass front gas fireplace with views from the living area into the kitchen, pull out drawers and a pot filler are only a few of the unique features in this kitchen. Copper sinks, custom spice racks are stars of the show! One of the two air conditioning units will be replaced prior to closing. The roof is less than 3 years old. Brand new tankless whole home hot water tank. Brand new dishwasher and brand new garbage disposal. Large laundry room with sink. Rainbird sprinkler system. This home is listed by Tammy Vaughn, Realtor with Land Pros Real Estate. 580.786.6450
Zillow last checked: 8 hours ago
Listing updated: October 04, 2023 at 10:36am
Listed by:
Tammy Vaughn,
Land Pros, Llc
Bought with:
Member Non, N/A
Non-Member
Source: Duncan AOR,MLS#: 37772
Facts & features
Interior
Bedrooms & bathrooms
- Bedrooms: 5
- Bathrooms: 3
- Full bathrooms: 3
Dining room
- Features: Kitchen/Dine Combo
Heating
- Natural Gas
Cooling
- Electric
Appliances
- Included: Gas Oven/Range, Microwave, Dishwasher, Disposal, Refrigerator
Features
- Inside Utility
- Flooring: Some Carpeting
- Number of fireplaces: 1
- Fireplace features: One Fireplace, Living Room
Interior area
- Total structure area: 2,493
- Total interior livable area: 2,493 sqft
Property
Parking
- Total spaces: 2
- Parking features: Attached
- Has attached garage: Yes
Features
- Levels: One
- Exterior features: Sprinkler System
- Fencing: Wood
Lot
- Features: Corner Lot
Details
- Parcel number: 164700003011000000
Construction
Type & style
- Home type: SingleFamily
- Architectural style: Traditional
- Property subtype: Single Family Residence
Materials
- Brick/Stone Veneer
- Roof: Composition
Condition
- 31-50 Years,Good Condition
Utilities & green energy
- Sewer: Public Sewer
- Water: Public
Community & neighborhood
Location
- Region: Duncan
- Subdivision: Williams West
Other
Other facts
- Listing terms: Cash,FHA,VA Loan,Conventional
Price history
| Date | Event | Price |
|---|---|---|
| 9/14/2023 | Sold | $265,000+1.1%$106/sqft |
Source: Public Record | ||
| 8/4/2023 | Pending sale | $262,000$105/sqft |
Source: Duncan AOR #37772 | ||
| 7/23/2023 | Listed for sale | $262,000+10.5%$105/sqft |
Source: Duncan AOR #37772 | ||
| 10/26/2020 | Sold | $237,000-4.2%$95/sqft |
Source: Public Record | ||
| 9/14/2020 | Pending sale | $247,500$99/sqft |
Source: Bridges Realty Group, Llc #35245 | ||
Public tax history
| Year | Property taxes | Tax assessment |
|---|---|---|
| 2024 | -- | $29,486 +10.3% |
| 2023 | -- | $26,731 +0.2% |
| 2022 | $2,268 +1.7% | $26,674 +1.8% |
Find assessor info on the county website
Neighborhood: 73533
Nearby schools
GreatSchools rating
- 5/10Horace Mann Elementary SchoolGrades: K-5Distance: 0.8 mi
- 7/10Duncan Middle SchoolGrades: 6-8Distance: 1.2 mi
- 7/10Duncan High SchoolGrades: 9-12Distance: 0.6 mi
Schools provided by the listing agent
- Elementary: Horace Mann
- District: Duncan
Source: Duncan AOR. This data may not be complete. We recommend contacting the local school district to confirm school assignments for this home.

Get pre-qualified for a loan
At Zillow Home Loans, we can pre-qualify you in as little as 5 minutes with no impact to your credit score.An equal housing lender. NMLS #10287.

