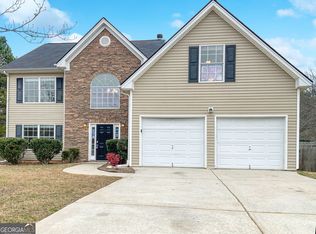You won't want to miss a chance at this impressive two-story home conveniently located minutes from I-20 in the swim community of Brandy Wine Lake! This home has had all the luxurious updates you would expect to find at a much higher price point. Enter the two-story foyer to find beautiful bamboo flooring in both the formal dining and living rooms. Beyond the foyer is the spacious kitchen and breakfast area with gorgeous designer cabinets, gleaming granite counters, and stainless steel appliances, refrigerator to remain! Enjoy leisurely weekend mornings in the cozy sunken family room, a cup of coffee in hand in front of the warm fire. Upstairs you will find four spacious bedrooms and two full baths. All have been given a custom carpentry makeover, adding beautiful character you won't find anywhere else. Both the master bath and upstairs hall bath have tiled shower surrounds, all bathrooms have updated fixtures, and the master bath also has a large garden tub--and don't worry, you won't have to worry about running out of hot water, as a new tankless water heater was installed in 2019! The lighting has been upgraded throughout the home, plus other updates such as a new roof in 2020, new HVAC in 2018, and much, much more! This home also provides an excellent outdoor living experience--from the private, fenced back yard to the large patio, perfect for cookouts! Minutes to Historic Downtown Villa Rica, with shopping, dining, and year-round events, and located just down the street from the Pine Mountain Gold Museum!
This property is off market, which means it's not currently listed for sale or rent on Zillow. This may be different from what's available on other websites or public sources.
