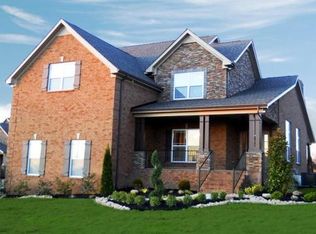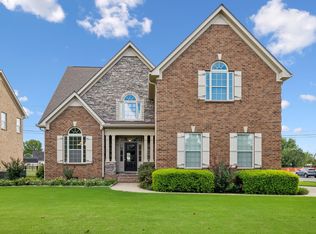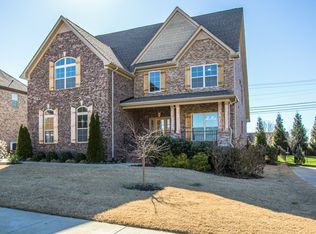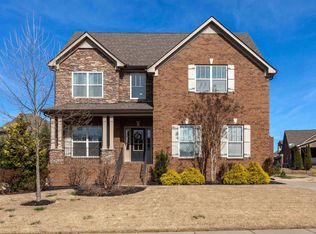This gorgeous 4 bedroom, 3.5 bathroom all brick 3 car side entry garage home in this beautiful neighborhood! Amazing schools, hardwood floors and stainless appliances. Enjoy evenings on your back covered patio with a built in grill and TV hookups to watch the game. A perfect setup for entertaining! In addition to lots of shopping this home is near several parks and golf courses.
This property is off market, which means it's not currently listed for sale or rent on Zillow. This may be different from what's available on other websites or public sources.



