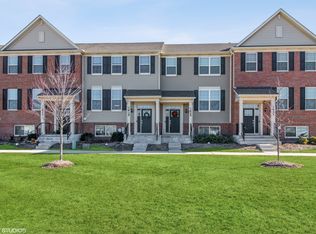Closed
$410,000
2002 Stuttle Rd, Batavia, IL 60510
3beds
2,175sqft
Townhouse, Single Family Residence
Built in 2021
1,248 Square Feet Lot
$417,800 Zestimate®
$189/sqft
$3,032 Estimated rent
Home value
$417,800
$380,000 - $460,000
$3,032/mo
Zestimate® history
Loading...
Owner options
Explore your selling options
What's special
Welcome to this immaculate 3-bedroom, 2.5-bathroom Chelsea model in the highly sought-after Prairie Commons community. This bright and airy end-unit boasts luxury vinyl plank flooring, 9-ft ceilings, and an open-concept design perfect for modern living. The chef's kitchen features 42" cabinetry, quartz countertops, stainless steel appliances, pantry, and spacious island. Step out onto your private balcony-ideal for relaxing or entertaining. The Master suite offers tray ceilings, walk-in closet, dual vanity, linen closet and walk-in shower. Two additional bedrooms and a full bath complete the second floor. The versatile lower level can serve as a family room, office, gym, or play area. Additional highlights include a Honeywell Smart Thermostat, Ring doorbell, hardwire for ceiling fans, and a laundry room with a utility sink. Located minutes from downtown Batavia, shopping, dining, parks, Metra, and expressways, with the Illinois Prairie Path just steps away. Move-in ready-don't miss this incredible opportunity! 10 year structural transferrable warranty.
Zillow last checked: 8 hours ago
Listing updated: April 19, 2025 at 01:47am
Listing courtesy of:
Shawn-Daria Dowd 708-250-2970,
john greene, Realtor
Bought with:
Joe Elwood
RE/MAX Professionals Select
Source: MRED as distributed by MLS GRID,MLS#: 12277797
Facts & features
Interior
Bedrooms & bathrooms
- Bedrooms: 3
- Bathrooms: 3
- Full bathrooms: 2
- 1/2 bathrooms: 1
Primary bedroom
- Features: Flooring (Carpet), Bathroom (Full)
- Level: Second
- Area: 238 Square Feet
- Dimensions: 14X17
Bedroom 2
- Features: Flooring (Carpet)
- Level: Second
- Area: 130 Square Feet
- Dimensions: 13X10
Bedroom 3
- Features: Flooring (Carpet)
- Level: Second
- Area: 120 Square Feet
- Dimensions: 12X10
Dining room
- Features: Flooring (Vinyl)
- Level: Main
- Area: 143 Square Feet
- Dimensions: 13X11
Other
- Features: Flooring (Carpet)
- Level: Lower
- Area: 180 Square Feet
- Dimensions: 15X12
Kitchen
- Features: Kitchen (Eating Area-Breakfast Bar, Island, Pantry-Closet), Flooring (Vinyl)
- Level: Main
- Area: 143 Square Feet
- Dimensions: 13X11
Laundry
- Features: Flooring (Vinyl)
- Level: Lower
- Area: 35 Square Feet
- Dimensions: 7X5
Living room
- Features: Flooring (Vinyl)
- Level: Main
- Area: 276 Square Feet
- Dimensions: 23X12
Heating
- Natural Gas, Forced Air
Cooling
- Central Air
Appliances
- Included: Range, Microwave, Dishwasher, Refrigerator, Disposal, Stainless Steel Appliance(s), Gas Water Heater
- Laundry: Washer Hookup, Gas Dryer Hookup, In Unit, Sink
Features
- Walk-In Closet(s)
- Windows: Screens
- Basement: Finished,Partial,Daylight
- Common walls with other units/homes: End Unit
Interior area
- Total structure area: 0
- Total interior livable area: 2,175 sqft
Property
Parking
- Total spaces: 2
- Parking features: Asphalt, Garage Door Opener, On Site, Garage Owned, Attached, Garage
- Attached garage spaces: 2
- Has uncovered spaces: Yes
Accessibility
- Accessibility features: No Disability Access
Features
- Patio & porch: Deck
Lot
- Size: 1,248 sqft
- Dimensions: 24X52X24X52
Details
- Parcel number: 1236179006
- Special conditions: None
- Other equipment: Water-Softener Owned, TV-Cable, Radon Mitigation System
Construction
Type & style
- Home type: Townhouse
- Property subtype: Townhouse, Single Family Residence
Materials
- Vinyl Siding, Brick
- Foundation: Concrete Perimeter
- Roof: Asphalt
Condition
- New construction: No
- Year built: 2021
Details
- Builder model: CHELSEA
Utilities & green energy
- Electric: 200+ Amp Service
- Sewer: Public Sewer
- Water: Public
- Utilities for property: Cable Available
Community & neighborhood
Security
- Security features: Fire Sprinkler System, Carbon Monoxide Detector(s)
Location
- Region: Batavia
- Subdivision: Prairie Commons
HOA & financial
HOA
- Has HOA: Yes
- HOA fee: $160 monthly
- Services included: Exterior Maintenance, Lawn Care, Snow Removal
Other
Other facts
- Listing terms: Conventional
- Ownership: Fee Simple w/ HO Assn.
Price history
| Date | Event | Price |
|---|---|---|
| 4/17/2025 | Sold | $410,000$189/sqft |
Source: | ||
| 2/22/2025 | Contingent | $410,000$189/sqft |
Source: | ||
| 2/12/2025 | Listed for sale | $410,000+15.1%$189/sqft |
Source: | ||
| 9/27/2021 | Sold | $356,365$164/sqft |
Source: | ||
| 5/5/2021 | Pending sale | $356,365$164/sqft |
Source: | ||
Public tax history
Tax history is unavailable.
Neighborhood: 60510
Nearby schools
GreatSchools rating
- 8/10J B Nelson Elementary SchoolGrades: K-5Distance: 2 mi
- 5/10Sam Rotolo Middle SchoolGrades: 6-8Distance: 1 mi
- 10/10Batavia Sr High SchoolGrades: 9-12Distance: 3.2 mi
Schools provided by the listing agent
- Elementary: J B Nelson Elementary School
- High: Batavia Sr High School
- District: 101
Source: MRED as distributed by MLS GRID. This data may not be complete. We recommend contacting the local school district to confirm school assignments for this home.

Get pre-qualified for a loan
At Zillow Home Loans, we can pre-qualify you in as little as 5 minutes with no impact to your credit score.An equal housing lender. NMLS #10287.
Sell for more on Zillow
Get a free Zillow Showcase℠ listing and you could sell for .
$417,800
2% more+ $8,356
With Zillow Showcase(estimated)
$426,156