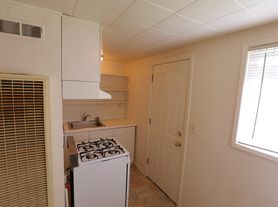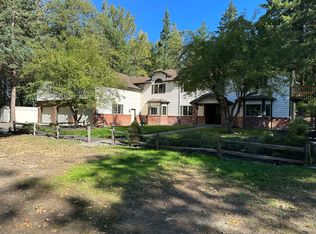Beautifully Renovated 4-Bedroom Home on 5 Acres with Shop Contractor's Dream!
Grants Pass, OR Outskirts | Sunroom | 900 Sq Ft Shop | 3-Phase Power
Experience peaceful country living just minutes from town in this fully renovated 4-bedroom, 2-bath home on 5 gorgeous acres on the outskirts of Grants Pass. This rare rental offers the perfect blend of privacy, space, and functionality ideal for contractors, hobbyists, or anyone needing room to work and breathe.
Home Features
4 Bedrooms | 2 Full Bathrooms
Completely renovated throughout
Bright sunroom perfect for relaxing, plants, or extra living space
Spacious open living areas
Updated kitchen & bathrooms
Fresh flooring, paint, and fixtures
Large windows with beautiful rural views
Shop & Property
Detached 900 sq ft shop
3-phase power perfect for professional or heavy equipment use
Roll-up door
Bathroom inside shop
Plenty of parking for trucks, trailers, RVs, or equipment
Location
Quiet rural setting
Short drive to shopping, dining, and services in Grants Pass
Easy access to outdoor recreation, rivers, and trails
Perfect For
Contractors & tradespeople
Home-based businesses
RV or equipment owners
Anyone seeking space, privacy, and a high-quality rental
Yearly lease required with renters insurance all utilities are paid for by tenant.
House for rent
Accepts Zillow applications
$5,200/mo
Fees may apply
2002 Stringer Gap Rd, Grants Pass, OR 97527
4beds
2,900sqft
Price may not include required fees and charges. Price shown reflects the lease term provided. Learn more|
Single family residence
Available now
No pets
Hookups laundry
Detached parking
What's special
- 3 days |
- -- |
- -- |
Zillow last checked: 8 hours ago
Listing updated: February 02, 2026 at 10:53pm
Travel times
Facts & features
Interior
Bedrooms & bathrooms
- Bedrooms: 4
- Bathrooms: 2
- Full bathrooms: 2
Rooms
- Room types: Sun Room
Appliances
- Included: Dishwasher, Oven, WD Hookup
- Laundry: Hookups
Features
- WD Hookup
- Flooring: Hardwood
Interior area
- Total interior livable area: 2,900 sqft
Property
Parking
- Parking features: Detached
- Details: Contact manager
Details
- Parcel number: 3706030000121200
Construction
Type & style
- Home type: SingleFamily
- Property subtype: Single Family Residence
Community & HOA
Location
- Region: Grants Pass
Financial & listing details
- Lease term: 1 Year
Price history
| Date | Event | Price |
|---|---|---|
| 2/3/2026 | Listed for rent | $5,200$2/sqft |
Source: Zillow Rentals Report a problem | ||
| 7/22/2025 | Listing removed | $639,000$220/sqft |
Source: | ||
| 5/20/2025 | Price change | $639,000-1.7%$220/sqft |
Source: | ||
| 1/25/2025 | Listed for sale | $650,000+32.9%$224/sqft |
Source: | ||
| 3/9/2021 | Sold | $489,000$169/sqft |
Source: | ||
Neighborhood: 97527
Nearby schools
GreatSchools rating
- 3/10Madrona Elementary SchoolGrades: K-5Distance: 2.2 mi
- 4/10Lincoln Savage Middle SchoolGrades: 6-8Distance: 3.9 mi
- 6/10Hidden Valley High SchoolGrades: 9-12Distance: 5 mi

