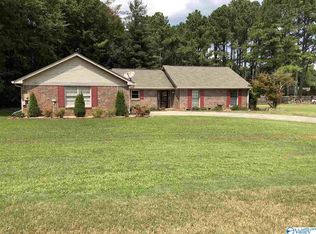Looking for a great neighborhood at a GREAT PRICE in highly desired area? This 3 bed/2 ba/BRICK features, 2+ car garage w/stg, Bonus flex/sunroom, built in shelving, gas log fireplace, seperate dining, laundry room w/utility sink & tons of built in shelving! Located on cul-d-sac this home features an oversized lot & backs up to the Wheeler Wildlife Refuge for tons of privacy! Brick columned privacy fence! Lot exceeds back yard fence boundries, Golf community w/NO Hoa! Updates include NEW HVAC in 2020, new roof in 2017, gutters & downspouts in 2020, Hardwood & tile floors throughout! Minutes from I-65, Priceville & Decatur this location makes for an EASY commute, shopping, dining & more!
This property is off market, which means it's not currently listed for sale or rent on Zillow. This may be different from what's available on other websites or public sources.
