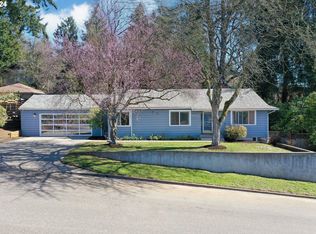Classic Bungalow tucked away on a dead-end street on a park like oversized .3 acre lot. Hard to find floor plan w/ 3 beds + 2baths up, sun room & unfinished 3rd floor attic space. Multi use spaces throughout - family room, den/office, mud room + unfinished basement.Seller is motivated add the adjoining lot for a great value.
This property is off market, which means it's not currently listed for sale or rent on Zillow. This may be different from what's available on other websites or public sources.
