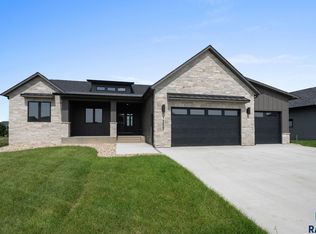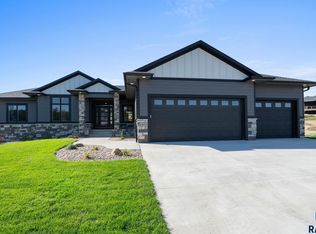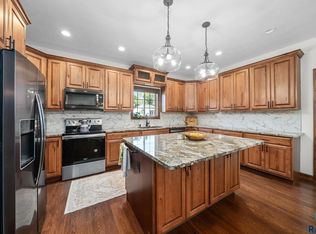Beautiful two-story walk out home with 6 bedrooms, and 5 baths that is tucked away in a quiet cul-de-sac, perfect for families who love space, comfort, and connection. The large yard offers plenty of room to play, while the warm, light-filled interior invites you to relax and unwind.
Inside, the open floor plan is ideal for family life. The main level features a bright office with French doors, a cozy living room with a fireplace, and an open kitchen and dining area where everyone can gather. The large kitchen island makes homework time or family meals easy, and the covered deck just outside is perfect for weekend barbecues or evening chats while the kids play in the yard.
You’ll love the main-floor primary suite, designed for convenience and privacy, along with a handy laundry room and half bath. Upstairs, there’s a loft area that works perfectly as a study nook or hangout space, plus three spacious bedrooms and another laundry room to make everyday life simpler.
The walk-out lower level is built for family fun, complete with a wet bar, second fireplace, and space for movie nights, games, or hosting friends. Two more bedrooms and additional baths offer comfort for guests or older kids.
The heated 4-stall garage has room for vehicles, bikes, and all your outdoor gear. With thoughtful details and plenty of space to grow, this home is ready for family memories that will last a lifetime.
For sale
Price cut: $24.5K (12/15)
$875,000
2002 S Meadowview Cir, Sioux Falls, SD 57110
6beds
4,064sqft
Est.:
Single Family Residence
Built in 2021
0.47 Acres Lot
$-- Zestimate®
$215/sqft
$-- HOA
What's special
Stunning fireplaceWet barLarge islandCozy loft spaceQuiet cul-de-sacExpansive composite covered deckThoughtful design
- 161 days |
- 940 |
- 34 |
Likely to sell faster than
Zillow last checked: 8 hours ago
Listing updated: December 16, 2025 at 10:25am
Listed by:
Tony Bachman,
Coldwell Banker Empire Realty,
Karlee A Friese,
Coldwell Banker Empire Realty
Source: Realtor Association of the Sioux Empire,MLS#: 22505384
Tour with a local agent
Facts & features
Interior
Bedrooms & bathrooms
- Bedrooms: 6
- Bathrooms: 5
- Full bathrooms: 2
- 3/4 bathrooms: 1
- 1/2 bathrooms: 2
- Main level bedrooms: 1
Primary bedroom
- Description: WIC, Dual Vanities
- Level: Main
- Area: 196
- Dimensions: 14 x 14
Bedroom 2
- Description: Double Closet
- Level: Upper
- Area: 120
- Dimensions: 12 x 10
Bedroom 3
- Description: Double Closet
- Level: Upper
- Area: 156
- Dimensions: 13 x 12
Bedroom 4
- Description: Double Closet
- Level: Upper
- Area: 156
- Dimensions: 13 x 12
Bedroom 5
- Description: WIC
- Level: Lower
- Area: 143
- Dimensions: 13 x 11
Dining room
- Description: Slider to Covered Deck
- Level: Main
- Area: 154
- Dimensions: 14 x 11
Family room
- Description: Walk-out, Fireplace, Wet Bar
- Level: Lower
- Area: 700
- Dimensions: 25 x 28
Kitchen
- Description: Stainless Appl, Pantry, Quartz Counters
- Level: Main
- Area: 192
- Dimensions: 16 x 12
Living room
- Description: Electric Fireplace
- Level: Main
- Area: 210
- Dimensions: 15 x 14
Heating
- Natural Gas, Two or More Units, Zoned, 90% Efficient
Cooling
- Multi Units
Appliances
- Included: Range, Dishwasher, Disposal, Refrigerator, Stove Hood, Washer, Dryer
Features
- Master Downstairs, 9 FT+ Ceiling in Lwr Lvl, Master Bath, Main Floor Laundry, Wet Bar, 3+ Bedrooms Same Level
- Flooring: Carpet, Concrete, Tile, Vinyl, Wood
- Basement: Full
- Number of fireplaces: 2
- Fireplace features: Electric
Interior area
- Total interior livable area: 4,064 sqft
- Finished area above ground: 2,698
- Finished area below ground: 1,366
Property
Parking
- Total spaces: 4
- Parking features: Concrete
- Garage spaces: 4
Features
- Levels: Two
- Patio & porch: Front Porch
Lot
- Size: 0.47 Acres
- Dimensions: 117x45x124x129x135
- Features: City Lot, Cul-De-Sac, Walk-Out
Details
- Parcel number: 89850
Construction
Type & style
- Home type: SingleFamily
- Architectural style: Two Story
- Property subtype: Single Family Residence
Materials
- Hard Board, Stone
- Roof: Composition
Condition
- Year built: 2021
Utilities & green energy
- Sewer: Public Sewer
- Water: Public
Community & HOA
Community
- Subdivision: COPPER CREEK ESTATES AN ADDN TO CITY OF SIOUX FALLS
HOA
- Has HOA: No
Location
- Region: Sioux Falls
Financial & listing details
- Price per square foot: $215/sqft
- Tax assessed value: $819,000
- Annual tax amount: $11,443
- Date on market: 7/11/2025
- Road surface type: Asphalt, Curb and Gutter
Estimated market value
Not available
Estimated sales range
Not available
Not available
Price history
Price history
| Date | Event | Price |
|---|---|---|
| 12/15/2025 | Price change | $875,000-2.7%$215/sqft |
Source: | ||
| 11/14/2025 | Price change | $899,500-3.1%$221/sqft |
Source: | ||
| 10/22/2025 | Price change | $928,000-1.3%$228/sqft |
Source: | ||
| 9/26/2025 | Price change | $939,900-2%$231/sqft |
Source: | ||
| 7/11/2025 | Listed for sale | $959,500-3.9%$236/sqft |
Source: | ||
Public tax history
Public tax history
| Year | Property taxes | Tax assessment |
|---|---|---|
| 2024 | $10,769 -5.9% | $819,000 +0.8% |
| 2023 | $11,443 +8.2% | $812,700 +14.3% |
| 2022 | $10,577 +422.8% | $711,000 +616.7% |
Find assessor info on the county website
BuyAbility℠ payment
Est. payment
$4,479/mo
Principal & interest
$3393
Property taxes
$780
Home insurance
$306
Climate risks
Neighborhood: 57110
Nearby schools
GreatSchools rating
- 7/10Inspiration Elementary - 08Grades: K-4Distance: 0.9 mi
- 9/10Brandon Valley Middle School - 02Grades: 7-8Distance: 5.5 mi
- 7/10Brandon Valley High School - 01Grades: 9-12Distance: 5.4 mi
Schools provided by the listing agent
- Elementary: Inspiration Elementary - Brandon Valley Schools 49-1
- Middle: Brandon Valley MS
- High: Brandon Valley HS
- District: Brandon Valley 49-2
Source: Realtor Association of the Sioux Empire. This data may not be complete. We recommend contacting the local school district to confirm school assignments for this home.
- Loading
- Loading




