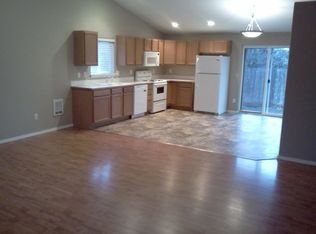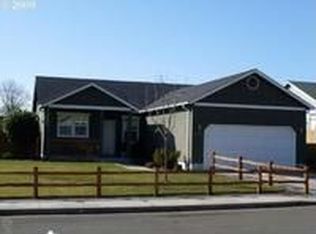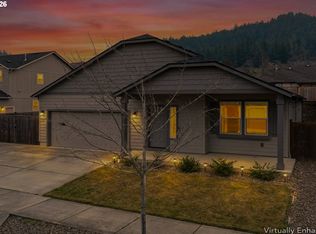Sold
Zestimate®
$445,000
2002 S 60th St, Springfield, OR 97478
3beds
1,508sqft
Residential, Single Family Residence
Built in 2003
6,098.4 Square Feet Lot
$445,000 Zestimate®
$295/sqft
$2,325 Estimated rent
Home value
$445,000
$409,000 - $481,000
$2,325/mo
Zestimate® history
Loading...
Owner options
Explore your selling options
What's special
Located in the desirable Jasper Meadows community, this well-maintained single-level home offers 3 bedrooms, 2 bathrooms, and a spacious 1,508 square feet. The layout features vaulted ceilings, an open-concept living area, and a primary suite with great separation from the secondary bedrooms. The home has seen numerous updates since it was built - ask your agent for the full list. The low-maintenance backyard provides privacy and a covered patio with an extended Trex deck that's perfect for year-round grilling or relaxing outdoors. RV parking on the side adds extra convenience, and you're just blocks from Quartz Park, with schools, shopping, and trailheads all close by. Whether you're looking for a move-in ready home or something with room to personalize over time, this property is a solid option in a quiet, well-located neighborhood.
Zillow last checked: 8 hours ago
Listing updated: September 15, 2025 at 12:00pm
Listed by:
Austin Gordon 541-520-9837,
Hybrid Real Estate,
Meghann Gordon 541-228-8342,
Hybrid Real Estate
Bought with:
Kaylyn Horrocks
Harcourts West Real Estate
Source: RMLS (OR),MLS#: 466385460
Facts & features
Interior
Bedrooms & bathrooms
- Bedrooms: 3
- Bathrooms: 2
- Full bathrooms: 2
- Main level bathrooms: 2
Primary bedroom
- Features: Suite, Walkin Closet, Wallto Wall Carpet
- Level: Main
- Area: 192
- Dimensions: 12 x 16
Bedroom 2
- Features: Wallto Wall Carpet
- Level: Main
- Area: 110
- Dimensions: 11 x 10
Bedroom 3
- Features: Wallto Wall Carpet
- Level: Main
- Area: 110
- Dimensions: 11 x 10
Dining room
- Level: Main
Kitchen
- Features: Dishwasher, Microwave, Free Standing Range, Free Standing Refrigerator
- Level: Main
- Area: 90
- Width: 10
Living room
- Features: Vaulted Ceiling
- Level: Main
- Area: 312
- Dimensions: 13 x 24
Heating
- Forced Air
Cooling
- Heat Pump
Appliances
- Included: Dishwasher, Free-Standing Range, Free-Standing Refrigerator, Microwave, Electric Water Heater
- Laundry: Laundry Room
Features
- Vaulted Ceiling(s), Suite, Walk-In Closet(s)
- Flooring: Wall to Wall Carpet
- Windows: Vinyl Frames
- Basement: Crawl Space
Interior area
- Total structure area: 1,508
- Total interior livable area: 1,508 sqft
Property
Parking
- Total spaces: 2
- Parking features: Driveway, RV Access/Parking, Attached
- Attached garage spaces: 2
- Has uncovered spaces: Yes
Accessibility
- Accessibility features: One Level, Accessibility
Features
- Levels: One
- Stories: 1
- Patio & porch: Covered Patio, Deck
- Exterior features: Garden
- Fencing: Fenced
Lot
- Size: 6,098 sqft
- Features: Level, SqFt 5000 to 6999
Details
- Additional structures: RVParking
- Parcel number: 1701083
Construction
Type & style
- Home type: SingleFamily
- Property subtype: Residential, Single Family Residence
Materials
- Wood Siding
- Foundation: Concrete Perimeter
- Roof: Composition
Condition
- Resale
- New construction: No
- Year built: 2003
Utilities & green energy
- Sewer: Public Sewer
- Water: Public
Community & neighborhood
Location
- Region: Springfield
HOA & financial
HOA
- Has HOA: Yes
- HOA fee: $100 annually
Other
Other facts
- Listing terms: Cash,Conventional,FHA,VA Loan
- Road surface type: Paved
Price history
| Date | Event | Price |
|---|---|---|
| 9/15/2025 | Sold | $445,000$295/sqft |
Source: | ||
| 8/27/2025 | Pending sale | $445,000$295/sqft |
Source: | ||
| 7/29/2025 | Listed for sale | $445,000+50.6%$295/sqft |
Source: | ||
| 5/13/2019 | Sold | $295,500+2.4%$196/sqft |
Source: | ||
| 3/28/2019 | Pending sale | $288,500$191/sqft |
Source: Keller Williams Realty of Eugene and Springfield #19560957 Report a problem | ||
Public tax history
| Year | Property taxes | Tax assessment |
|---|---|---|
| 2025 | $4,131 +1.6% | $225,297 +3% |
| 2024 | $4,064 +4.4% | $218,735 +3% |
| 2023 | $3,892 +3.4% | $212,365 +3% |
Find assessor info on the county website
Neighborhood: 97478
Nearby schools
GreatSchools rating
- 2/10Riverbend Elementary SchoolGrades: K-5Distance: 1.7 mi
- 6/10Agnes Stewart Middle SchoolGrades: 6-8Distance: 3.1 mi
- 5/10Thurston High SchoolGrades: 9-12Distance: 1.4 mi
Schools provided by the listing agent
- Elementary: Riverbend
- Middle: Agnes Stewart
- High: Thurston
Source: RMLS (OR). This data may not be complete. We recommend contacting the local school district to confirm school assignments for this home.
Get pre-qualified for a loan
At Zillow Home Loans, we can pre-qualify you in as little as 5 minutes with no impact to your credit score.An equal housing lender. NMLS #10287.
Sell with ease on Zillow
Get a Zillow Showcase℠ listing at no additional cost and you could sell for —faster.
$445,000
2% more+$8,900
With Zillow Showcase(estimated)$453,900


