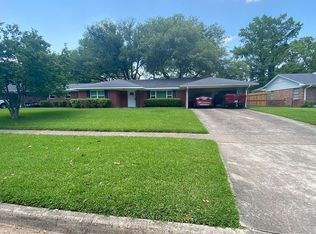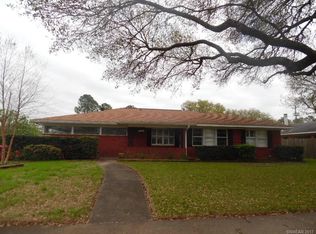Sold on 06/17/25
Price Unknown
2002 River Rd, Shreveport, LA 71105
3beds
2,045sqft
Single Family Residence
Built in 1964
0.53 Acres Lot
$250,900 Zestimate®
$--/sqft
$1,978 Estimated rent
Home value
$250,900
$228,000 - $276,000
$1,978/mo
Zestimate® history
Loading...
Owner options
Explore your selling options
What's special
Remodeled and move in READY! Seller willing to pay closing and permantent buy down on VA loan to 5.99 by May 1, terms apply contact your favorite Realtor today, and applies to chosen lender. Realtors see private remarks Located on the Duck Pond Bayou, you even have a platform deck to enjoy the view. Vines bloom with beautiful flowers and make this large fenced backyard a spring delight. If you need two living areas for a home office, gameroom or other furniture your wanting to keep, this has all the room you've been hoping to find! Welcome your friends and family into this like new home, with large open living and dining area, complete with updated paint and lux vinyl plank floors! Move into the second living or hearth room with a fireplace to cozy up to, while cooks delight with the kitchen! The cabinets, stainless steel appliances, and granite countertops make this kitchen a favorite, with island for food prep or homework! You won't need to do a thing here but enjoy this beautiful home! The bathrooms will make every day a great one to start with updated vanities and fixtures, light and bright for your upcoming day! Close to the duck pond, LSU Oschner, Wk, Christus and Highland along with all the best of the Youree drive corridor makes everything within minutes and convenient.
Zillow last checked: 8 hours ago
Listing updated: June 18, 2025 at 12:22pm
Listed by:
Mindy Wardlaw 0099563825 318-233-1045,
Pinnacle Realty Advisors 318-233-1045
Bought with:
Carolyn Mills
Coldwell Banker Apex, REALTORS
Source: NTREIS,MLS#: 20868678
Facts & features
Interior
Bedrooms & bathrooms
- Bedrooms: 3
- Bathrooms: 2
- Full bathrooms: 2
Primary bedroom
- Level: First
- Dimensions: 99 x 99
Den
- Features: Fireplace
- Level: First
- Dimensions: 99 x 99
Living room
- Level: First
- Dimensions: 99 x 99
Heating
- Central
Cooling
- Central Air
Appliances
- Included: Built-In Gas Range, Dishwasher, Disposal, Gas Range, Gas Water Heater, Microwave
- Laundry: Laundry in Utility Room
Features
- Decorative/Designer Lighting Fixtures, Eat-in Kitchen, Granite Counters, High Speed Internet, Kitchen Island, Pantry
- Flooring: Ceramic Tile, Engineered Hardwood
- Windows: Window Coverings
- Has basement: No
- Number of fireplaces: 1
- Fireplace features: Wood Burning
Interior area
- Total interior livable area: 2,045 sqft
Property
Parking
- Total spaces: 2
- Parking features: Attached Carport
- Carport spaces: 2
Features
- Levels: One
- Stories: 1
- Pool features: None
- Fencing: Chain Link
Lot
- Size: 0.53 Acres
- Features: Wetlands
Details
- Parcel number: 171316033000100
Construction
Type & style
- Home type: SingleFamily
- Architectural style: Ranch,Detached
- Property subtype: Single Family Residence
- Attached to another structure: Yes
Materials
- Brick
- Foundation: Slab
- Roof: Asphalt
Condition
- Year built: 1964
Utilities & green energy
- Sewer: Public Sewer
- Water: Public
- Utilities for property: Cable Available, Natural Gas Available, Sewer Available, Separate Meters, Water Available
Community & neighborhood
Location
- Region: Shreveport
- Subdivision: Swedes Broadmoor Terrace Sub
Other
Other facts
- Listing terms: Cash,Conventional,FHA,VA Loan
Price history
| Date | Event | Price |
|---|---|---|
| 6/17/2025 | Sold | -- |
Source: NTREIS #20868678 Report a problem | ||
| 6/10/2025 | Pending sale | $259,500$127/sqft |
Source: NTREIS #20868678 Report a problem | ||
| 5/6/2025 | Contingent | $259,500$127/sqft |
Source: NTREIS #20868678 Report a problem | ||
| 4/27/2025 | Price change | $259,500-0.2%$127/sqft |
Source: NTREIS #20868678 Report a problem | ||
| 4/20/2025 | Price change | $260,000-1.9%$127/sqft |
Source: NTREIS #20868678 Report a problem | ||
Public tax history
| Year | Property taxes | Tax assessment |
|---|---|---|
| 2024 | $1,332 +14.9% | $14,683 +9.5% |
| 2023 | $1,160 | $13,408 |
| 2022 | $1,160 +2.9% | $13,408 |
Find assessor info on the county website
Neighborhood: 71105
Nearby schools
GreatSchools rating
- 4/10Riverside Elementary SchoolGrades: PK-5Distance: 0.3 mi
- 6/10Youree Dr. Middle Advanced Placement Magnet SchoolGrades: 6-8Distance: 1.1 mi
- 5/10Captain Shreve High SchoolGrades: 9-12Distance: 1 mi
Schools provided by the listing agent
- Elementary: Caddo ISD Schools
- Middle: Caddo ISD Schools
- High: Caddo ISD Schools
- District: Caddo PSB
Source: NTREIS. This data may not be complete. We recommend contacting the local school district to confirm school assignments for this home.
Sell for more on Zillow
Get a free Zillow Showcase℠ listing and you could sell for .
$250,900
2% more+ $5,018
With Zillow Showcase(estimated)
$255,918
