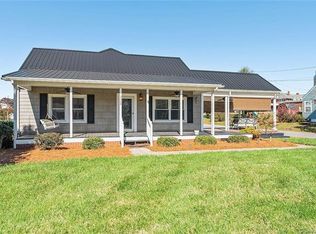Closed
$315,000
2002 Raney Faith St, Salisbury, NC 28146
4beds
2,172sqft
Single Family Residence
Built in 1950
0.31 Acres Lot
$332,900 Zestimate®
$145/sqft
$2,043 Estimated rent
Home value
$332,900
$313,000 - $353,000
$2,043/mo
Zestimate® history
Loading...
Owner options
Explore your selling options
What's special
PERFECTLY SITUATED 4 BEDROOM 2 1/2 BATH RANCH HOME (WITH 2ND STORY BONUS ROOM ADDITION) ON OVER A 1/4 OF AN ACRE LOT WITH CLOSE PROXIMITY TO DOWNTOWN FAITH AND ALL THAT IT HAS TO OFFER. THIS CHARMING HOME FEATURES A ROCKING CHAIR FRONT PORCH, SIDE-COVERED PORCH (W/ SUNSHADES & A CEILING FAN), FENCED BACKYARD AND A DETACHED 24X24 FOOT 2-CAR GARAGE, ALL MAKING THIS A GREAT SPACE FOR ENTERTAINING! UPON ENTERING YOU WILL NOTICE THAT THE KITCHEN HAS BEEN FULLY UPDATED AND READY FOR ITS NEW OWNERS! MUCH DESIRED CHARM AND CHARACTER FROM THE 1950’S IS STILL FEATURED THROUGHOUT INCLUDING BUILT IN LIBRARY/FLEX SPACE, JACK AND JILL BATHROOM AND SO MUCH MORE! NEW ALLUMINUM ROOF (2019), FRESH PAINT AND HARDWOOD FLOORING ARE SOME ADDITIONAL EXTRAS THAT THIS HOME BOASTS! COME AND SEE ALL THAT FAITH AND THIS MOVE IN READY HOME HAVE TO OFFER!
Zillow last checked: 8 hours ago
Listing updated: January 15, 2024 at 06:39am
Listing Provided by:
Noelle Donovan Baranuk noelle.donovan@allentate.com,
Howard Hanna Allen Tate Concord
Bought with:
Nancy Kapp
Howard Hanna Allen Tate Concord
Source: Canopy MLS as distributed by MLS GRID,MLS#: 4084671
Facts & features
Interior
Bedrooms & bathrooms
- Bedrooms: 4
- Bathrooms: 3
- Full bathrooms: 2
- 1/2 bathrooms: 1
- Main level bedrooms: 4
Primary bedroom
- Level: Main
Primary bedroom
- Level: Main
Bedroom s
- Level: Main
Bedroom s
- Level: Main
Bedroom s
- Level: Main
Bedroom s
- Level: Main
Bedroom s
- Level: Main
Bedroom s
- Level: Main
Bathroom half
- Level: Upper
Bathroom full
- Level: Main
Bathroom full
- Level: Main
Bathroom half
- Level: Upper
Bathroom full
- Level: Main
Bathroom full
- Level: Main
Other
- Level: Upper
Other
- Level: Upper
Dining area
- Level: Main
Dining area
- Level: Main
Flex space
- Level: Main
Flex space
- Level: Main
Great room
- Level: Main
Great room
- Level: Main
Kitchen
- Level: Main
Kitchen
- Level: Main
Laundry
- Level: Main
Laundry
- Level: Main
Heating
- Electric, Forced Air
Cooling
- Central Air
Appliances
- Included: Dishwasher, Electric Cooktop
- Laundry: Laundry Room, Main Level
Features
- Flooring: Tile, Wood
- Has basement: No
- Attic: Walk-In
Interior area
- Total structure area: 2,172
- Total interior livable area: 2,172 sqft
- Finished area above ground: 2,172
- Finished area below ground: 0
Property
Parking
- Total spaces: 6
- Parking features: Driveway, Detached Garage, Garage Door Opener, Garage Faces Front, Garage Shop, Parking Space(s), Garage on Main Level
- Garage spaces: 2
- Uncovered spaces: 4
Features
- Levels: One and One Half
- Stories: 1
- Patio & porch: Covered, Front Porch, Side Porch
- Fencing: Back Yard,Fenced
Lot
- Size: 0.31 Acres
- Dimensions: 84 x 167 x 75 x 167
- Features: Level
Details
- Parcel number: 413130
- Zoning: SFR
- Special conditions: Relocation
Construction
Type & style
- Home type: SingleFamily
- Architectural style: Cottage
- Property subtype: Single Family Residence
Materials
- Vinyl
- Foundation: Crawl Space
- Roof: Metal
Condition
- New construction: No
- Year built: 1950
Utilities & green energy
- Sewer: Public Sewer
- Water: City
Community & neighborhood
Location
- Region: Salisbury
- Subdivision: None
Other
Other facts
- Listing terms: Cash,Conventional,FHA,USDA Loan,VA Loan,Relocation Property
- Road surface type: Concrete, Paved
Price history
| Date | Event | Price |
|---|---|---|
| 1/12/2024 | Sold | $315,000+0.2%$145/sqft |
Source: | ||
| 12/30/2023 | Pending sale | $314,414$145/sqft |
Source: | ||
| 11/3/2023 | Listed for sale | $314,414$145/sqft |
Source: | ||
Public tax history
Tax history is unavailable.
Neighborhood: 28146
Nearby schools
GreatSchools rating
- 1/10Elizabeth Duncan Koontz Elementary SchoolGrades: PK-5Distance: 3 mi
- 1/10Southeast Middle SchoolGrades: 6-8Distance: 2.8 mi
- 5/10Jesse C Carson High SchoolGrades: 9-12Distance: 4.9 mi
Schools provided by the listing agent
- Elementary: Elizabeth Koontz
- Middle: Southeast
- High: Jesse Carson
Source: Canopy MLS as distributed by MLS GRID. This data may not be complete. We recommend contacting the local school district to confirm school assignments for this home.
Get pre-qualified for a loan
At Zillow Home Loans, we can pre-qualify you in as little as 5 minutes with no impact to your credit score.An equal housing lender. NMLS #10287.
Sell for more on Zillow
Get a Zillow Showcase℠ listing at no additional cost and you could sell for .
$332,900
2% more+$6,658
With Zillow Showcase(estimated)$339,558
