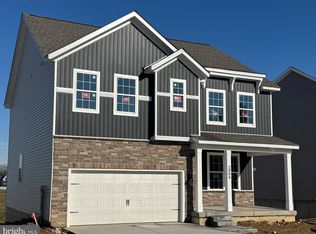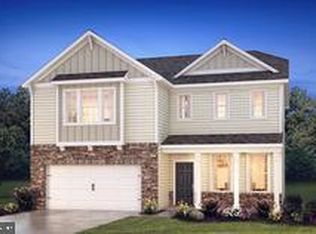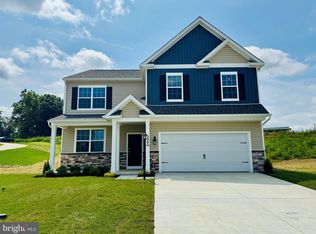
Sold for $409,990 on 10/30/25
$409,990
2002 Paperback Way, York, PA 17408
4beds
2,800sqft
Single Family Residence
Built in 2025
7,674 Square Feet Lot
$411,500 Zestimate®
$146/sqft
$-- Estimated rent
Home value
$411,500
$391,000 - $432,000
Not available
Zestimate® history
Loading...
Owner options
Explore your selling options
What's special
Zillow last checked: 8 hours ago
Listing updated: November 01, 2025 at 06:29am
Listed by:
Ken Gemmill 717-719-2255,
D.R. Horton Realty of Pennsylvania
Bought with:
NON MEMBER, 0225194075
Non Subscribing Office
Source: Bright MLS,MLS#: PAYK2086818
Facts & features
Interior
Bedrooms & bathrooms
- Bedrooms: 4
- Bathrooms: 3
- Full bathrooms: 2
- 1/2 bathrooms: 1
- Main level bathrooms: 1
Basement
- Area: 700
Heating
- Central, Natural Gas
Cooling
- Central Air, Electric
Appliances
- Included: Oven/Range - Gas, Microwave, Dishwasher, Disposal, Stainless Steel Appliance(s), Electric Water Heater
- Laundry: Washer/Dryer Hookups Only
Features
- Bathroom - Walk-In Shower, Combination Kitchen/Dining, Family Room Off Kitchen, Open Floorplan, Kitchen Island, Pantry, Primary Bath(s), Recessed Lighting, Upgraded Countertops, Walk-In Closet(s), 9'+ Ceilings, Dry Wall
- Flooring: Luxury Vinyl, Carpet
- Windows: Double Pane Windows, ENERGY STAR Qualified Windows, Low Emissivity Windows, Screens
- Basement: Partially Finished,Rough Bath Plumb
- Has fireplace: No
Interior area
- Total structure area: 2,800
- Total interior livable area: 2,800 sqft
- Finished area above ground: 2,100
- Finished area below ground: 700
Property
Parking
- Total spaces: 2
- Parking features: Garage Faces Front, Attached
- Attached garage spaces: 2
Accessibility
- Accessibility features: 2+ Access Exits
Features
- Levels: Three
- Stories: 3
- Patio & porch: Porch
- Pool features: None
Lot
- Size: 7,674 sqft
- Features: Backs - Open Common Area, Landscaped, Premium, Rear Yard
Details
- Additional structures: Above Grade, Below Grade
- Parcel number: 400001800600000000
- Zoning: RESIDENTIAL
- Special conditions: Standard
Construction
Type & style
- Home type: SingleFamily
- Architectural style: Contemporary
- Property subtype: Single Family Residence
Materials
- Blown-In Insulation, Batts Insulation, CPVC/PVC, Vinyl Siding, Rough-In Plumbing
- Foundation: Concrete Perimeter
- Roof: Architectural Shingle
Condition
- Excellent
- New construction: Yes
- Year built: 2025
Utilities & green energy
- Electric: 200+ Amp Service
- Sewer: Public Sewer
- Water: Public
Community & neighborhood
Location
- Region: York
- Subdivision: Strawberry Fields
- Municipality: NORTH CODORUS TWP
HOA & financial
HOA
- Has HOA: Yes
- HOA fee: $77 monthly
Other
Other facts
- Listing agreement: Exclusive Agency
- Ownership: Fee Simple
Price history
| Date | Event | Price |
|---|---|---|
| 10/30/2025 | Sold | $409,990$146/sqft |
Source: | ||
| 9/6/2025 | Contingent | $409,990$146/sqft |
Source: | ||
| 9/6/2025 | Pending sale | $409,990$146/sqft |
Source: | ||
| 8/5/2025 | Price change | $409,990-2.4%$146/sqft |
Source: | ||
| 7/20/2025 | Price change | $419,990-0.5%$150/sqft |
Source: | ||
Public tax history
Tax history is unavailable.
Neighborhood: 17408
Nearby schools
GreatSchools rating
- 8/10New Salem El SchoolGrades: K-4Distance: 1 mi
- 4/10Spring Grove Area Middle SchoolGrades: 7-8Distance: 3.7 mi
- 6/10Spring Grove Area Senior High SchoolGrades: 9-12Distance: 4.2 mi
Schools provided by the listing agent
- High: Spring Grove Area
- District: Spring Grove Area
Source: Bright MLS. This data may not be complete. We recommend contacting the local school district to confirm school assignments for this home.

Get pre-qualified for a loan
At Zillow Home Loans, we can pre-qualify you in as little as 5 minutes with no impact to your credit score.An equal housing lender. NMLS #10287.
Sell for more on Zillow
Get a free Zillow Showcase℠ listing and you could sell for .
$411,500
2% more+ $8,230
With Zillow Showcase(estimated)
$419,730
