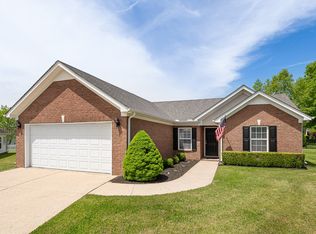Rare find for the price point in this area. Well cared for 3 bedroom, 2 bath 1 level home on quiet cul-de-sac street. All new laminate flooring and carpet throughout. Home has been freshly painted. Open floor plan is perfect for both living and entertaining. Vaulted ceilings in the great room with a wood burning fireplace. Conveniently located just minutes from I-65 and the Port Royal retail.
This property is off market, which means it's not currently listed for sale or rent on Zillow. This may be different from what's available on other websites or public sources.
