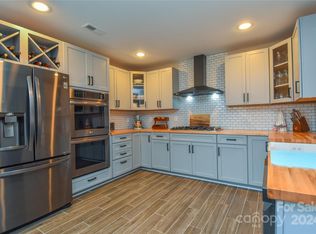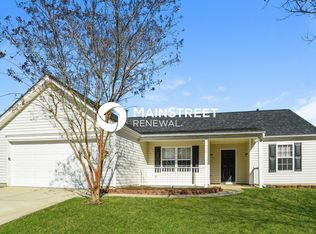Spectacular renovation! Freshly painted, new vinyl plank wood floors, remodeled kitchen, & more. Popcorn finish on main level ceilings removed & new recessed lighting installed, much more modern look! Doors added to formal dining make it perfect home office. Triple windows add great light to living room & fireplace adds feeling of warmth. Great open flow for entertaining. Kitchen renovated w/new crisp white cabinetry, granite counters, stainless appliances, & restaurant quality faucet. Kitchen garden window is perfect spot for growing herbs. Even the family dog can enjoy the renovations; super cute dog kennel built in under the stairs. Huge master suite w/vaulted ceilings, walk-in closet w/custom organizers, & updated master bath w/high-end cabinetry & dual sinks. Convenient upstairs laundry room w/built-in laundry storage. DEEP level backyard w/covered gazebo, storage shed, & garden. Fully fenced w/6ft vinyl privacy fence. Low comm HOA dues & excellent Union County School zoning.
This property is off market, which means it's not currently listed for sale or rent on Zillow. This may be different from what's available on other websites or public sources.

