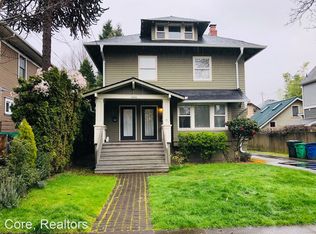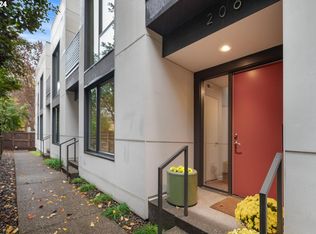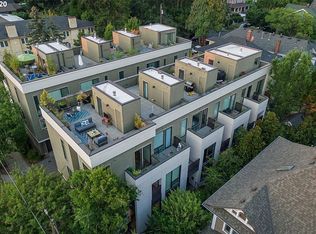Sold
$894,750
2002 NE 11th Ave, Portland, OR 97212
4beds
3,506sqft
Residential, Single Family Residence
Built in 1907
4,791.6 Square Feet Lot
$869,000 Zestimate®
$255/sqft
$4,628 Estimated rent
Home value
$869,000
$799,000 - $947,000
$4,628/mo
Zestimate® history
Loading...
Owner options
Explore your selling options
What's special
Captivating historic Irvington home offers 4 bedrooms, 2 full baths, and 2 half baths with lower level additional unit complete with a full kitchen and separate entrance, perfect for multigenerational living or rental income, which previously had a successful Airbnb history. This exceptional home has been lovingly restored, maintaining its historic charm while adding modern conveniences and nearly $30,000 in tailored updates in the past three years. Upon entering, be mesmerized by the soaring ceilings and elegant, beveled windows that scatter prisms of light at just the right time. The open floor plan showcases beautifully refinished hardwood floors on the main, custom wainscoting and crown molding, a gourmet kitchen with stainless steel appliances and a cozy built-in dining nook overlooking your private tropical paradise. Enjoy the versatility of the sunroom, ideal as an office or additional sitting area, offering abundant natural light and tranquil views of your lush backyard. The four incredibly spacious bedrooms on the 2nd floor offer large windows, framing views of greenery and/or springtime cherry blossoms. The updated 2nd floor bathroom features a shower and deep tub combo, ideal for soaking. To boot, the finished attic serves as a bonus room/playroom, with plumbing ready for a potential future bathroom. The professionally designed, low-maintenance yard is a year-round oasis, with something always in bloom no matter the season. Additionally, you'll enjoy the added convenience of a custom playhouse equipped with power and heat, perfect as a shed or extra space. Irvington's vibrant community, excellent schools, and numerous parks make it ideal for all lifestyles. With a walk score of 95 and a bike score of 100, enjoy easy access to cafes, boutiques, and local businesses. Just minutes from downtown, Irvington perfectly balances suburban tranquility and urban accessibility, seamlessly blending history, community, and modern living. Welcome home! [Home Energy Score = 3. HES Report at https://rpt.greenbuildingregistry.com/hes/OR10155831]
Zillow last checked: 8 hours ago
Listing updated: September 05, 2024 at 06:56am
Listed by:
Connie Vera 503-890-0654,
eXp Realty, LLC
Bought with:
Bene Foley, 201231768
Windermere Realty Trust
Source: RMLS (OR),MLS#: 24322459
Facts & features
Interior
Bedrooms & bathrooms
- Bedrooms: 4
- Bathrooms: 4
- Full bathrooms: 2
- Partial bathrooms: 2
- Main level bathrooms: 1
Primary bedroom
- Features: Builtin Features, Closet Organizer, Closet, High Ceilings, Wood Floors
- Level: Upper
- Area: 180
- Dimensions: 12 x 15
Bedroom 2
- Features: Closet Organizer, High Ceilings, Wood Floors
- Level: Upper
- Area: 195
- Dimensions: 13 x 15
Bedroom 3
- Features: Closet Organizer, High Ceilings, Wood Floors
- Level: Upper
- Area: 140
- Dimensions: 10 x 14
Bedroom 4
- Features: Closet, High Ceilings, Wood Floors
- Level: Upper
- Area: 130
- Dimensions: 10 x 13
Dining room
- Features: High Ceilings, Wood Floors
- Level: Main
- Area: 208
- Dimensions: 16 x 13
Kitchen
- Features: Builtin Features, Builtin Range, Dishwasher, Disposal, Eating Area, Free Standing Refrigerator, High Ceilings
- Level: Main
- Area: 144
- Width: 12
Living room
- Features: High Ceilings, Wood Floors
- Level: Main
- Area: 195
- Dimensions: 15 x 13
Heating
- Forced Air
Cooling
- Central Air
Appliances
- Included: Dishwasher, Free-Standing Range, Built-In Range, Disposal, Free-Standing Refrigerator, Gas Water Heater
- Laundry: Laundry Room
Features
- Floor 3rd, Granite, High Ceilings, Closet, Vaulted Ceiling(s), Closet Organizer, Built-in Features, Eat-in Kitchen, Pantry
- Flooring: Wood, Wall to Wall Carpet
- Doors: French Doors
- Windows: Double Pane Windows, Wood Frames, Skylight(s)
- Basement: Full,Separate Living Quarters Apartment Aux Living Unit
Interior area
- Total structure area: 3,506
- Total interior livable area: 3,506 sqft
Property
Parking
- Parking features: On Street
- Has uncovered spaces: Yes
Features
- Stories: 4
- Patio & porch: Patio, Porch
- Exterior features: Garden
- Fencing: Fenced
Lot
- Size: 4,791 sqft
- Features: SqFt 3000 to 4999
Details
- Additional structures: Outbuilding, SeparateLivingQuartersApartmentAuxLivingUnit
- Parcel number: R301314
Construction
Type & style
- Home type: SingleFamily
- Architectural style: Four Square
- Property subtype: Residential, Single Family Residence
Materials
- Wood Siding
- Roof: Composition
Condition
- Resale
- New construction: No
- Year built: 1907
Utilities & green energy
- Gas: Gas
- Sewer: Public Sewer
- Water: Public
- Utilities for property: Cable Connected
Community & neighborhood
Location
- Region: Portland
Other
Other facts
- Listing terms: Cash,Conventional,FHA,VA Loan
- Road surface type: Paved
Price history
| Date | Event | Price |
|---|---|---|
| 11/1/2024 | Listing removed | $3,995$1/sqft |
Source: Zillow Rentals | ||
| 10/16/2024 | Price change | $3,995-4.9%$1/sqft |
Source: Zillow Rentals | ||
| 10/13/2024 | Price change | $4,200-6.7%$1/sqft |
Source: Zillow Rentals | ||
| 9/11/2024 | Listed for rent | $4,500$1/sqft |
Source: Zillow Rentals | ||
| 9/5/2024 | Sold | $894,750-0.6%$255/sqft |
Source: | ||
Public tax history
| Year | Property taxes | Tax assessment |
|---|---|---|
| 2025 | $8,166 +3.7% | $303,060 +3% |
| 2024 | $7,872 +4% | $294,240 +3% |
| 2023 | $7,570 +2.2% | $285,670 +3% |
Find assessor info on the county website
Neighborhood: Irvington
Nearby schools
GreatSchools rating
- 10/10Irvington Elementary SchoolGrades: K-5Distance: 0.3 mi
- 8/10Harriet Tubman Middle SchoolGrades: 6-8Distance: 0.7 mi
- 9/10Grant High SchoolGrades: 9-12Distance: 1.3 mi
Schools provided by the listing agent
- Elementary: Irvington
- Middle: Harriet Tubman
- High: Jefferson
Source: RMLS (OR). This data may not be complete. We recommend contacting the local school district to confirm school assignments for this home.
Get a cash offer in 3 minutes
Find out how much your home could sell for in as little as 3 minutes with a no-obligation cash offer.
Estimated market value
$869,000
Get a cash offer in 3 minutes
Find out how much your home could sell for in as little as 3 minutes with a no-obligation cash offer.
Estimated market value
$869,000


