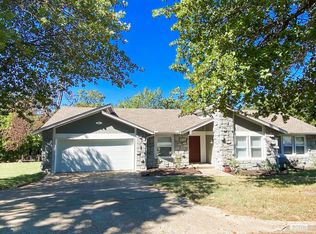Sold for $249,000 on 07/28/23
$249,000
2002 N Rosedale Ave, Tulsa, OK 74127
4beds
2,371sqft
Single Family Residence
Built in 1976
0.36 Acres Lot
$270,300 Zestimate®
$105/sqft
$2,070 Estimated rent
Home value
$270,300
$251,000 - $289,000
$2,070/mo
Zestimate® history
Loading...
Owner options
Explore your selling options
What's special
This beautiful 2 story colonial style home located in Gilcrease Hills. Includes 4 bdrm, 2 1/2 bths, 2 car garage, formal living, formal dining, breakfast nook, family room/den with fireplace & built-in bookshelves, a hobby room. As an amazing bonus a Florida room, so you can escape to a tranquil paradise and enjoy the blend and comfort of indoor living w/ beauty of outdoors while gazing over an amazing backyard that spans o.356 acres backed to green belt. Just 5 min to downtown. Association amenities 2 pools, clubhouse, tennis court, basketball court, jogging trails, courtesy patrol security, workout room, ponds and more.
Zillow last checked: 8 hours ago
Listing updated: July 28, 2023 at 02:43pm
Listed by:
Brenda George 918-693-8442,
Coldwell Banker Select
Bought with:
Kyler Ng, 181182
McGraw, REALTORS
Source: MLS Technology, Inc.,MLS#: 2321195 Originating MLS: MLS Technology
Originating MLS: MLS Technology
Facts & features
Interior
Bedrooms & bathrooms
- Bedrooms: 4
- Bathrooms: 3
- Full bathrooms: 2
- 1/2 bathrooms: 1
Primary bedroom
- Description: Master Bedroom,Private Bath,Walk-in Closet
- Level: Second
Bedroom
- Description: Bedroom,
- Level: Second
Bedroom
- Description: Bedroom,
- Level: Second
Bedroom
- Description: Bedroom,
- Level: Second
Primary bathroom
- Description: Master Bath,Full Bath,Shower Only
- Level: Second
Bathroom
- Description: Hall Bath,Full Bath
- Level: Second
Bonus room
- Description: Additional Room,Mud Room,Workroom
- Level: First
Bonus room
- Description: Additional Room,Florida
- Level: First
Den
- Description: Den/Family Room,Bookcase,Fireplace
- Level: First
Dining room
- Description: Dining Room,Formal
- Level: First
Kitchen
- Description: Kitchen,Breakfast Nook,Eat-In,Pantry
- Level: First
Living room
- Description: Living Room,Formal
- Level: First
Office
- Description: Office,
- Level: First
Utility room
- Description: Utility Room,Inside
- Level: First
Heating
- Central, Electric, Gas
Cooling
- Central Air
Appliances
- Included: Built-In Oven, Cooktop, Dishwasher, Disposal, Gas Water Heater, Oven, Range, Electric Oven, Electric Range
- Laundry: Electric Dryer Hookup
Features
- Ceramic Counters, Ceiling Fan(s)
- Flooring: Carpet, Tile
- Doors: Storm Door(s)
- Windows: Vinyl, Storm Window(s)
- Basement: None
- Number of fireplaces: 1
- Fireplace features: Gas Starter
Interior area
- Total structure area: 2,371
- Total interior livable area: 2,371 sqft
Property
Parking
- Total spaces: 2
- Parking features: Attached, Garage, Storage
- Attached garage spaces: 2
Features
- Levels: Two
- Stories: 2
- Patio & porch: Enclosed, Patio
- Exterior features: Concrete Driveway, Rain Gutters
- Pool features: None
- Fencing: None
Lot
- Size: 0.36 Acres
- Features: Cul-De-Sac, Greenbelt, Mature Trees
Details
- Additional structures: None
- Parcel number: 570014536
- Other equipment: Intercom
Construction
Type & style
- Home type: SingleFamily
- Architectural style: Colonial
- Property subtype: Single Family Residence
Materials
- Brick, Vinyl Siding, Wood Frame
- Foundation: Slab
- Roof: Asphalt,Fiberglass
Condition
- Year built: 1976
Utilities & green energy
- Sewer: Public Sewer
- Water: Public
- Utilities for property: Electricity Available, Natural Gas Available, Phone Available, Water Available
Green energy
- Energy efficient items: Insulation
Community & neighborhood
Security
- Security features: No Safety Shelter, Smoke Detector(s)
Community
- Community features: Gutter(s)
Location
- Region: Tulsa
- Subdivision: Gilcrease Hills Village Ii
HOA & financial
HOA
- Has HOA: Yes
- HOA fee: $44 monthly
- Amenities included: Clubhouse, Fitness Center, Park, Pool, Guard, Tennis Court(s), Trail(s)
Other
Other facts
- Listing terms: Conventional,FHA,VA Loan
Price history
| Date | Event | Price |
|---|---|---|
| 7/28/2023 | Sold | $249,000$105/sqft |
Source: | ||
| 6/16/2023 | Pending sale | $249,000$105/sqft |
Source: | ||
| 6/14/2023 | Listed for sale | $249,000$105/sqft |
Source: | ||
Public tax history
| Year | Property taxes | Tax assessment |
|---|---|---|
| 2024 | $3,456 +80% | $29,880 +65.6% |
| 2023 | $1,920 -5% | $18,043 |
| 2022 | $2,020 +1.2% | $18,043 |
Find assessor info on the county website
Neighborhood: Gilcrease Hills
Nearby schools
GreatSchools rating
- 3/10Greenwood Leadership AcademyGrades: PK-5Distance: 0.3 mi
- 3/10Central Middle SchoolGrades: 6-8Distance: 1.8 mi
- 1/10Central High SchoolGrades: 9-12Distance: 1.8 mi
Schools provided by the listing agent
- Elementary: Academy Central
- High: Central
- District: Tulsa - Sch Dist (1)
Source: MLS Technology, Inc.. This data may not be complete. We recommend contacting the local school district to confirm school assignments for this home.

Get pre-qualified for a loan
At Zillow Home Loans, we can pre-qualify you in as little as 5 minutes with no impact to your credit score.An equal housing lender. NMLS #10287.
