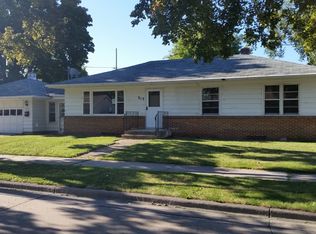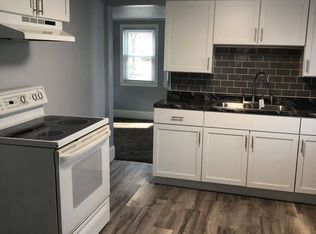Sold
$230,000
2002 N Clark St, Appleton, WI 54911
3beds
1,268sqft
Single Family Residence
Built in 1950
4,791.6 Square Feet Lot
$238,800 Zestimate®
$181/sqft
$1,971 Estimated rent
Home value
$238,800
$213,000 - $267,000
$1,971/mo
Zestimate® history
Loading...
Owner options
Explore your selling options
What's special
Conveniently located near shopping, restaurants, and easy highway access, this home offers both comfort and practicality. The main level includes two bedrooms, a full bath, a cozy living room, and a functional kitchen. Upstairs you'll find a third bedroom along with a bonus room—ideal for an office, playroom, or flex space. The lower level features a half bath and laundry area. Outside, enjoy a partially fenced backyard and a detached one-stall garage. Whether you're looking for a rental investment or a place to call home, this property is full of potential!
Zillow last checked: 8 hours ago
Listing updated: June 18, 2025 at 03:17am
Listed by:
Lesley Argall 920-217-9254,
NextHome Select Realty
Bought with:
Susan Hietpas
Beiser Realty, LLC
Source: RANW,MLS#: 50306162
Facts & features
Interior
Bedrooms & bathrooms
- Bedrooms: 3
- Bathrooms: 2
- Full bathrooms: 1
- 1/2 bathrooms: 1
Bedroom 1
- Level: Main
- Dimensions: 14x12
Bedroom 2
- Level: Main
- Dimensions: 11x10
Bedroom 3
- Level: Upper
- Dimensions: 15x12
Kitchen
- Level: Main
- Dimensions: 14x10
Living room
- Level: Main
- Dimensions: 18x12
Heating
- Forced Air
Cooling
- Forced Air, Central Air
Appliances
- Included: Dryer, Range, Refrigerator, Washer
Features
- Basement: Full,Partial Fin. Non-contig
- Has fireplace: No
- Fireplace features: None
Interior area
- Total interior livable area: 1,268 sqft
- Finished area above ground: 1,248
- Finished area below ground: 20
Property
Parking
- Total spaces: 1
- Parking features: Detached
- Garage spaces: 1
Features
- Fencing: Fenced
Lot
- Size: 4,791 sqft
Details
- Parcel number: 316239000
- Zoning: Residential
- Special conditions: Arms Length
Construction
Type & style
- Home type: SingleFamily
- Property subtype: Single Family Residence
Materials
- Vinyl Siding
- Foundation: Block
Condition
- New construction: No
- Year built: 1950
Utilities & green energy
- Sewer: Public Sewer
- Water: Public
Community & neighborhood
Location
- Region: Appleton
Price history
| Date | Event | Price |
|---|---|---|
| 6/16/2025 | Sold | $230,000-4.1%$181/sqft |
Source: RANW #50306162 Report a problem | ||
| 4/25/2025 | Pending sale | $239,900$189/sqft |
Source: | ||
| 4/25/2025 | Contingent | $239,900$189/sqft |
Source: | ||
| 4/10/2025 | Listed for sale | $239,900+124.2%$189/sqft |
Source: RANW #50306162 Report a problem | ||
| 9/9/2016 | Sold | $107,000+9.7%$84/sqft |
Source: RANW #50143080 Report a problem | ||
Public tax history
| Year | Property taxes | Tax assessment |
|---|---|---|
| 2024 | $2,399 -4.3% | $171,300 |
| 2023 | $2,506 +7.6% | $171,300 +44.8% |
| 2022 | $2,329 -3.7% | $118,300 |
Find assessor info on the county website
Neighborhood: 54911
Nearby schools
GreatSchools rating
- 5/10Franklin Elementary SchoolGrades: PK-6Distance: 0.4 mi
- 4/10Kaleidoscope AcademyGrades: 6-8Distance: 0.5 mi
- 7/10North High SchoolGrades: 9-12Distance: 2.9 mi

Get pre-qualified for a loan
At Zillow Home Loans, we can pre-qualify you in as little as 5 minutes with no impact to your credit score.An equal housing lender. NMLS #10287.

