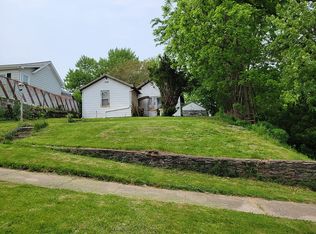Closed
$70,000
2002 N 5th St, Clinton, IA 52732
2beds
925sqft
Single Family Residence
Built in 1900
6,272.64 Square Feet Lot
$86,100 Zestimate®
$76/sqft
$919 Estimated rent
Home value
$86,100
$76,000 - $96,000
$919/mo
Zestimate® history
Loading...
Owner options
Explore your selling options
What's special
Home Sweet Home! This 2 bedroom, 2 bathroom ranch might be the house you've been searching for! The main level offers the Master bedroom, LARGE bathroom, warm and inviting living room space, dining room / kitchen combo with main level laundry, and a 2nd bedroom! The basement has a lot of storage and another bathroom! The yard is spacious and has 2 storage sheds! Alley access to a parking pad and your backdoor entrance! The property has the potential to add a garage or carport! Enjoy the views out the front facing windows as this house sits on a hilltop! More bonuses include, lots of natural light, storage space in attic, updated bathroom flooring, carpeted patio, and desirable North End location! Some of the recent updates include a front retaining wall, roof, water heater, basement sump pump and smart thermostat! Call today for your showing!
Zillow last checked: 8 hours ago
Listing updated: February 06, 2026 at 03:09pm
Listing courtesy of:
Daniel Lind 563-219-2713,
Elite Realty
Bought with:
Jill Sorrell
Mel Foster Co. Clinton
Source: MRED as distributed by MLS GRID,MLS#: QC4241352
Facts & features
Interior
Bedrooms & bathrooms
- Bedrooms: 2
- Bathrooms: 2
- Full bathrooms: 1
- 1/2 bathrooms: 1
Primary bedroom
- Features: Flooring (Carpet)
- Level: Main
- Area: 132 Square Feet
- Dimensions: 11x12
Bedroom 2
- Features: Flooring (Carpet)
- Level: Main
- Area: 72 Square Feet
- Dimensions: 8x9
Dining room
- Features: Flooring (Laminate)
- Level: Main
- Area: 108 Square Feet
- Dimensions: 9x12
Kitchen
- Features: Kitchen (Eating Area-Table Space), Flooring (Vinyl)
- Level: Main
- Area: 96 Square Feet
- Dimensions: 8x12
Laundry
- Level: Main
Living room
- Features: Flooring (Carpet)
- Level: Main
- Area: 168 Square Feet
- Dimensions: 12x14
Heating
- Natural Gas, Forced Air
Cooling
- Central Air
Appliances
- Included: Dryer, Range, Refrigerator, Washer
Features
- Windows: Blinds
- Basement: Partially Finished,Egress Window,Full
Interior area
- Total interior livable area: 925 sqft
Property
Parking
- Parking features: No Garage, Alley Access, Parking Lot
Features
- Patio & porch: Patio
Lot
- Size: 6,272 sqft
- Dimensions: 50 x 125
- Features: Level, Sloped
Details
- Parcel number: 8621220000
- Other equipment: Sump Pump
Construction
Type & style
- Home type: SingleFamily
- Architectural style: Ranch
- Property subtype: Single Family Residence
Materials
- Frame, Aluminum Siding
Condition
- New construction: No
- Year built: 1900
Utilities & green energy
- Sewer: Public Sewer
- Water: Public
- Utilities for property: Cable Available
Community & neighborhood
Security
- Security features: Security System
Location
- Region: Clinton
- Subdivision: Randall
Other
Other facts
- Listing terms: Conventional
Price history
| Date | Event | Price |
|---|---|---|
| 5/12/2023 | Sold | $70,000-6%$76/sqft |
Source: | ||
| 4/7/2023 | Pending sale | $74,500$81/sqft |
Source: | ||
| 3/22/2023 | Listed for sale | $74,500+6.4%$81/sqft |
Source: | ||
| 12/6/2022 | Listing removed | -- |
Source: | ||
| 9/28/2022 | Listed for sale | $70,000$76/sqft |
Source: | ||
Public tax history
| Year | Property taxes | Tax assessment |
|---|---|---|
| 2024 | $906 +34% | $59,860 |
| 2023 | $676 +0.3% | $59,860 +38.6% |
| 2022 | $674 -6.6% | $43,187 |
Find assessor info on the county website
Neighborhood: 52732
Nearby schools
GreatSchools rating
- 4/10Eagle Heights Elementary SchoolGrades: PK-5Distance: 0.8 mi
- 4/10Clinton Middle SchoolGrades: 6-8Distance: 1.8 mi
- 3/10Clinton High SchoolGrades: 9-12Distance: 2.5 mi
Schools provided by the listing agent
- High: Clinton High
Source: MRED as distributed by MLS GRID. This data may not be complete. We recommend contacting the local school district to confirm school assignments for this home.
Get pre-qualified for a loan
At Zillow Home Loans, we can pre-qualify you in as little as 5 minutes with no impact to your credit score.An equal housing lender. NMLS #10287.
