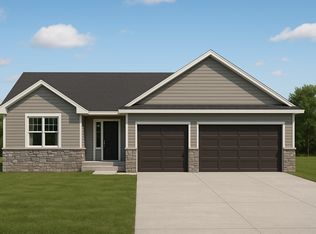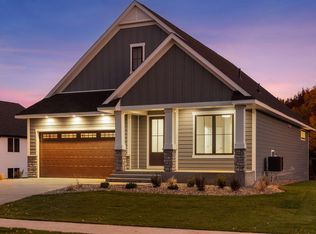Sold for $130,000 on 04/22/25
Street View
$130,000
2002 Mulberry Ln, Carver, MN 55315
--beds
--baths
--sqft
Unknown
Built in ----
-- sqft lot
$756,400 Zestimate®
$--/sqft
$3,176 Estimated rent
Home value
$756,400
$719,000 - $794,000
$3,176/mo
Zestimate® history
Loading...
Owner options
Explore your selling options
What's special
2002 Mulberry Ln, Carver, MN 55315. This home last sold for $130,000 in April 2025.
The Zestimate for this house is $756,400. The Rent Zestimate for this home is $3,176/mo.
Price history
| Date | Event | Price |
|---|---|---|
| 10/30/2025 | Listing removed | $759,900 |
Source: | ||
| 8/12/2025 | Listed for sale | $759,900+484.5% |
Source: | ||
| 4/22/2025 | Sold | $130,000-82.4% |
Source: Public Record | ||
| 3/21/2025 | Listed for sale | $739,900-2.6% |
Source: | ||
| 7/20/2024 | Listing removed | -- |
Source: | ||
Public tax history
| Year | Property taxes | Tax assessment |
|---|---|---|
| 2024 | $2,658 +456.1% | $184,000 |
| 2023 | $478 | $184,000 |
Find assessor info on the county website
Neighborhood: 55315
Nearby schools
GreatSchools rating
- 8/10Clover Ridge Elementary SchoolGrades: K-5Distance: 3.1 mi
- 8/10Chaska Middle School WestGrades: 6-8Distance: 3 mi
- 9/10Chaska High SchoolGrades: 8-12Distance: 4.2 mi

Get pre-qualified for a loan
At Zillow Home Loans, we can pre-qualify you in as little as 5 minutes with no impact to your credit score.An equal housing lender. NMLS #10287.

