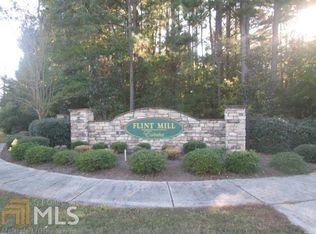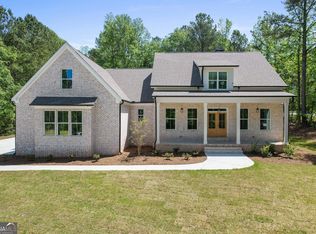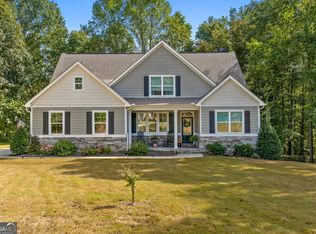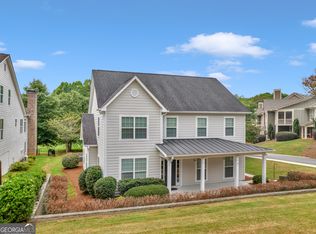Welcome to the Ashley built by Dustin Shaw Homes / Flint Mill Estates..All brick, three car garage, culdesac lot! Two Story Foyer Entry~Separate Diniing Room with custom trim design~ Living Area with open staircase~Main living area is site finished floors~Large Kitchen Island~Quartz Countertops~Designer backsplash~Separate Oven~Microwave~Custom Hood~Natural Gas Stovetop~Walk In Closet~Upgraded Lighting Package~Master Suite on Main~Soaking Tub~Custom Tile Shower~Seamless Glass Shower Door~Upstairs has 3 expansive bedrooms~Walk in Closets~Jack and Jill Bathroom. Sodded Front Yard~ Flint Mill Estates has community pool, clubhouse, playground, sidewalks, & underground utilities. REDUCED 20,000!! *5.5% FHA INTEREST RATES WITH BUILDERS PREFERRED LENDER!!MAY VARY BASED ON BUYERS QUALIFICATIONS AND INTEREST RATES ARE SUBJECT TO CHANGE*
Active
$658,700
2002 Millstream Ct, Griffin, GA 30224
5beds
3,138sqft
Est.:
Single Family Residence
Built in 2024
0.75 Acres Lot
$656,200 Zestimate®
$210/sqft
$71/mo HOA
What's special
Two story foyer entryCustom hoodWalk in closetWalk in closetsJack and jill bathroomDesigner backsplashSeamless glass shower door
- 76 days |
- 185 |
- 9 |
Zillow last checked: 8 hours ago
Listing updated: October 11, 2025 at 10:06pm
Listed by:
Lora W Ballard 770-468-0029,
Murray Company, Realtors
Source: GAMLS,MLS#: 10613998
Tour with a local agent
Facts & features
Interior
Bedrooms & bathrooms
- Bedrooms: 5
- Bathrooms: 3
- Full bathrooms: 3
- Main level bathrooms: 2
- Main level bedrooms: 2
Rooms
- Room types: Laundry, Family Room
Dining room
- Features: Separate Room
Kitchen
- Features: Breakfast Area, Kitchen Island, Pantry, Solid Surface Counters, Walk-in Pantry
Heating
- Electric, Central, Heat Pump, Zoned
Cooling
- Electric, Ceiling Fan(s), Central Air, Zoned
Appliances
- Included: Gas Water Heater, Convection Oven, Cooktop, Dishwasher, Microwave, Oven, Stainless Steel Appliance(s)
- Laundry: In Kitchen
Features
- High Ceilings, Double Vanity, Entrance Foyer, Soaking Tub, Separate Shower, Tile Bath, Walk-In Closet(s), Master On Main Level
- Flooring: Hardwood, Tile, Carpet
- Basement: Crawl Space
- Attic: Pull Down Stairs
- Number of fireplaces: 1
- Fireplace features: Living Room, Factory Built, Gas Starter
Interior area
- Total structure area: 3,138
- Total interior livable area: 3,138 sqft
- Finished area above ground: 3,138
- Finished area below ground: 0
Property
Parking
- Parking features: Attached, Garage Door Opener, Garage
- Has attached garage: Yes
Features
- Levels: Two
- Stories: 2
- Patio & porch: Deck, Porch
Lot
- Size: 0.75 Acres
- Features: Cul-De-Sac
Details
- Parcel number: 231C01002
Construction
Type & style
- Home type: SingleFamily
- Architectural style: Traditional
- Property subtype: Single Family Residence
Materials
- Brick
- Foundation: Block
- Roof: Composition
Condition
- New Construction
- New construction: Yes
- Year built: 2024
Details
- Warranty included: Yes
Utilities & green energy
- Sewer: Public Sewer
- Water: Public
- Utilities for property: Underground Utilities, Sewer Connected, Electricity Available, High Speed Internet, Natural Gas Available, Water Available
Community & HOA
Community
- Features: Clubhouse, Playground, Pool, Sidewalks, Street Lights
- Subdivision: Flint Mill
HOA
- Has HOA: Yes
- Services included: None
- HOA fee: $850 annually
Location
- Region: Griffin
Financial & listing details
- Price per square foot: $210/sqft
- Tax assessed value: $434,677
- Annual tax amount: $465
- Date on market: 9/28/2025
- Cumulative days on market: 76 days
- Listing agreement: Exclusive Right To Sell
- Listing terms: Cash,Conventional,FHA,VA Loan
- Electric utility on property: Yes
Estimated market value
$656,200
$623,000 - $689,000
$3,279/mo
Price history
Price history
| Date | Event | Price |
|---|---|---|
| 9/28/2025 | Listed for sale | $658,700$210/sqft |
Source: | ||
| 9/26/2025 | Listing removed | $658,700$210/sqft |
Source: | ||
| 4/22/2025 | Listed for sale | $658,700$210/sqft |
Source: | ||
| 4/17/2025 | Listing removed | $658,700$210/sqft |
Source: | ||
| 3/10/2025 | Price change | $658,700-3.1%$210/sqft |
Source: | ||
Public tax history
Public tax history
| Year | Property taxes | Tax assessment |
|---|---|---|
| 2024 | $6,220 +87.8% | $173,871 +88% |
| 2023 | $3,313 +611.8% | $92,505 +622.7% |
| 2022 | $465 +100% | $12,800 +100% |
Find assessor info on the county website
BuyAbility℠ payment
Est. payment
$4,026/mo
Principal & interest
$3159
Property taxes
$565
Other costs
$302
Climate risks
Neighborhood: 30224
Nearby schools
GreatSchools rating
- 5/10Crescent Road Elementary SchoolGrades: PK-5Distance: 2.5 mi
- 3/10Rehoboth Road Middle SchoolGrades: 6-8Distance: 3.5 mi
- 4/10Spalding High SchoolGrades: 9-12Distance: 2.2 mi
Schools provided by the listing agent
- Elementary: Crescent Road
- Middle: Carver Road
- High: Spalding
Source: GAMLS. This data may not be complete. We recommend contacting the local school district to confirm school assignments for this home.
- Loading
- Loading





