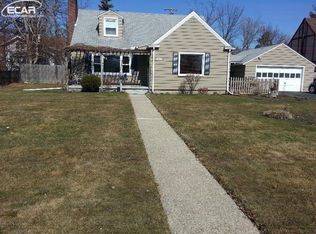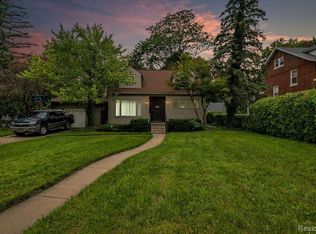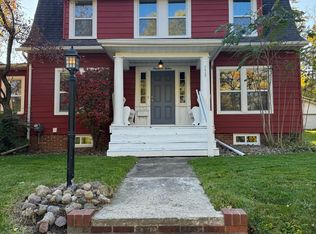Sold for $200,000
$200,000
2002 Miller Rd, Flint, MI 48503
4beds
3,240sqft
Single Family Residence
Built in 1928
0.36 Acres Lot
$213,900 Zestimate®
$62/sqft
$1,337 Estimated rent
Home value
$213,900
$188,000 - $242,000
$1,337/mo
Zestimate® history
Loading...
Owner options
Explore your selling options
What's special
Priced below appraisal! Welcome to this exquisite home! This house sits on a corner double lot and features a drive thru garage with access to Miller rd. and Ida st. Also included is a carport. On the inside you will find 4 bedrooms, and 3 baths. There is a 3rd story room (loft) accessible through one of the bedrooms it is known as the "eye in the sky" Original chandelier and 6 matching sconces along with Flint faience tile still occupy this home! The kitchen has a booth made of bowling alley wood, along with an unique ceiling of tin newspaper print! Above the garage you will find a woodworking shop and a sauna for these cold nights! The basement used to have a small apartment, and features 1 of the 2 fireplaces within the home. Also has a full water filtration system for the whole home! BATVI. Cash or Conventional loan.
Zillow last checked: 8 hours ago
Listing updated: July 18, 2024 at 12:06pm
Listed by:
Kara Klein 517-489-6953,
Homes -N- Land Real Estate
Bought with:
Ashten Tucker, 6501437380
The Brand Real Estate
Source: MiRealSource,MLS#: 50131415 Originating MLS: Greater Shiawassee Association of REALTORS
Originating MLS: Greater Shiawassee Association of REALTORS
Facts & features
Interior
Bedrooms & bathrooms
- Bedrooms: 4
- Bathrooms: 3
- Full bathrooms: 2
- 1/2 bathrooms: 1
Bedroom 1
- Area: 132
- Dimensions: 12 x 11
Bedroom 2
- Area: 144
- Dimensions: 12 x 12
Bedroom 3
- Area: 168
- Dimensions: 21 x 8
Bedroom 4
- Area: 171
- Dimensions: 19 x 9
Bathroom 1
- Level: Second
Bathroom 2
- Level: Second
Heating
- Boiler, Natural Gas
Features
- Has basement: Yes
- Number of fireplaces: 2
- Fireplace features: Electric
Interior area
- Total structure area: 3,240
- Total interior livable area: 3,240 sqft
- Finished area above ground: 3,240
- Finished area below ground: 0
Property
Parking
- Total spaces: 1
- Parking features: Attached, Carport
- Attached garage spaces: 1
- Has carport: Yes
Features
- Levels: Two
- Stories: 2
- Frontage length: 90
Lot
- Size: 0.36 Acres
- Dimensions: 102 x 158
Details
- Additional structures: Workshop, Sauna
- Parcel number: 4024101026
- Special conditions: Private
Construction
Type & style
- Home type: SingleFamily
- Architectural style: Tudor
- Property subtype: Single Family Residence
Materials
- Brick
- Foundation: Basement
Condition
- Year built: 1928
Utilities & green energy
- Sewer: Public Sanitary
- Water: Public
Community & neighborhood
Location
- Region: Flint
- Subdivision: Woodcroft
Other
Other facts
- Listing agreement: Exclusive Right To Sell
- Listing terms: Cash,Conventional
Price history
| Date | Event | Price |
|---|---|---|
| 7/16/2024 | Sold | $200,000-4.7%$62/sqft |
Source: | ||
| 6/22/2024 | Pending sale | $209,900$65/sqft |
Source: | ||
| 6/11/2024 | Contingent | $209,900$65/sqft |
Source: | ||
| 6/10/2024 | Price change | $209,900-4.5%$65/sqft |
Source: | ||
| 6/6/2024 | Listed for sale | $219,900$68/sqft |
Source: | ||
Public tax history
| Year | Property taxes | Tax assessment |
|---|---|---|
| 2024 | $2,928 | $126,500 +24.1% |
| 2023 | -- | $101,900 +4.4% |
| 2022 | -- | $97,600 +14.8% |
Find assessor info on the county website
Neighborhood: 48503
Nearby schools
GreatSchools rating
- 5/10Eisenhower SchoolGrades: PK-6Distance: 0.2 mi
- 2/10Holmes STEM Middle School AcademyGrades: PK,6-8Distance: 4.8 mi
- 3/10Southwestern AcademyGrades: 9-12Distance: 0.7 mi
Schools provided by the listing agent
- District: Flint City School District
Source: MiRealSource. This data may not be complete. We recommend contacting the local school district to confirm school assignments for this home.
Get a cash offer in 3 minutes
Find out how much your home could sell for in as little as 3 minutes with a no-obligation cash offer.
Estimated market value$213,900
Get a cash offer in 3 minutes
Find out how much your home could sell for in as little as 3 minutes with a no-obligation cash offer.
Estimated market value
$213,900


