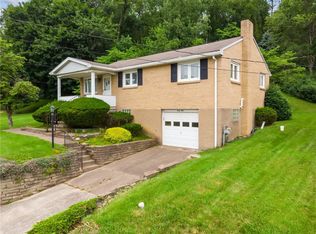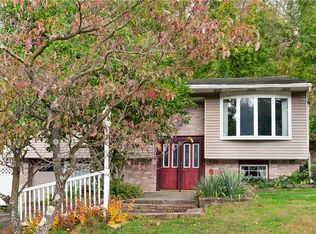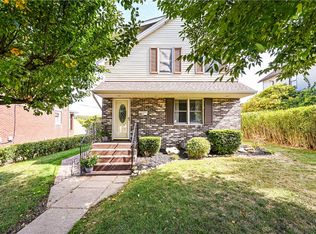ENJOY EZ LIVING IN THIS WELL MAINTAINED ONE-LEVEL LIVING IN THE PENGLYN NEIGHBORHOOD. THIS HOME HAS 2 BEDROOMS, 2 FULL BATHROOMS, A NEWLY FINISHED BASEMENT & SITS IN A QUIET DEAD-END STREET IN THE NORWIN SCHOOL DISTRICT. IT'S JUST MINUTES FROM SHOPPING, RESTAURANTS, PARKS, SCHOOLS & THE TURNPIKE. WALK INTO THE COZY LIVING ROOM & RELAX BY THE WOOD FIRE. THE KITCHEN IS QUAINT WITH TWO COUNTER SEATS & A SPACIOUS DINING AREA TOO. THE BEDROOMS ARE SPACIOUS & SO ARE THE CLOSETS IN EACH ROOM. THE FINISHED BASEMENT EXPANDS YOUR OPTIONS, WITH ITS COZY FIREPLACE AS A: GUEST SUITE, FAMILY ROOM, OFFICE OR IS JUST THE PERFECT PLACE FOR GAME DAY! THERE IS PLENTY OF PARKING TOO WITH THE 2 CAR GARAGE, SPACIOUS ENOUGH FOR A WORKBENCH AS WELL. ADDITIONAL STORAGE AVAILABLE IN SHED. BACKYARD IS FLAT & FULLY FENCED IN, PERFECT FOR GRILLING, YARD GAMES, KIDS & PETS OR ANYTHING ELSE YOU CAN THINK OF. READY-MADE GARDENS INCLUDED! ROOF IS ONLY 3 YEARS OLD! EVERYTHING IS MOVE IN-READY FOR YOU & YOUR FAMILY NOW!
Contingent
$207,999
2002 Michael Ave, Irwin, PA 15642
2beds
1,500sqft
Est.:
Single Family Residence
Built in 1970
7,501.03 Square Feet Lot
$201,800 Zestimate®
$139/sqft
$-- HOA
What's special
Well maintained one-level livingNewly finished basementQuiet dead-end streetTwo counter seatsWood fireSpacious dining area
- 33 days |
- 815 |
- 52 |
Zillow last checked: 8 hours ago
Listing updated: December 08, 2025 at 08:12am
Listed by:
Maria Pellis 724-838-3660,
BERKSHIRE HATHAWAY THE PREFERRED REALTY 724-838-3660
Source: WPMLS,MLS#: 1729940 Originating MLS: West Penn Multi-List
Originating MLS: West Penn Multi-List
Facts & features
Interior
Bedrooms & bathrooms
- Bedrooms: 2
- Bathrooms: 3
- Full bathrooms: 2
- 1/2 bathrooms: 1
Primary bedroom
- Level: Main
- Dimensions: 12X15
Bedroom 2
- Level: Main
- Dimensions: 12X12
Dining room
- Level: Main
- Dimensions: 11X10
Family room
- Level: Basement
- Dimensions: 28X17
Kitchen
- Level: Main
- Dimensions: 10X9
Laundry
- Level: Basement
Living room
- Level: Main
- Dimensions: 17X16
Heating
- Electric
Cooling
- Central Air
Appliances
- Included: Some Electric Appliances, Dryer, Dishwasher, Microwave, Refrigerator, Stove, Washer
Features
- Window Treatments
- Flooring: Ceramic Tile, Vinyl, Carpet
- Windows: Screens, Window Treatments
- Basement: Finished,Walk-Out Access
- Number of fireplaces: 2
- Fireplace features: Wood Burning
Interior area
- Total structure area: 1,500
- Total interior livable area: 1,500 sqft
Video & virtual tour
Property
Parking
- Total spaces: 2
- Parking features: Built In, Garage Door Opener
- Has attached garage: Yes
Features
- Levels: One
- Stories: 1
- Pool features: None
Lot
- Size: 7,501.03 Square Feet
- Dimensions: 0.1722
Details
- Parcel number: 1304020006
Construction
Type & style
- Home type: SingleFamily
- Architectural style: Ranch
- Property subtype: Single Family Residence
Materials
- Brick, Cedar
- Roof: Composition
Condition
- Resale
- Year built: 1970
Details
- Warranty included: Yes
Utilities & green energy
- Sewer: Public Sewer
- Water: Public
Community & HOA
Community
- Features: Public Transportation
Location
- Region: Irwin
Financial & listing details
- Price per square foot: $139/sqft
- Tax assessed value: $22,290
- Annual tax amount: $3,405
- Date on market: 11/8/2025
Estimated market value
$201,800
$192,000 - $212,000
$1,855/mo
Price history
Price history
| Date | Event | Price |
|---|---|---|
| 12/8/2025 | Contingent | $207,999$139/sqft |
Source: | ||
| 11/8/2025 | Listed for sale | $207,999-1.4%$139/sqft |
Source: | ||
| 11/4/2025 | Listing removed | $211,000$141/sqft |
Source: | ||
| 8/31/2025 | Price change | $211,000-5.2%$141/sqft |
Source: | ||
| 6/2/2025 | Listed for sale | $222,500$148/sqft |
Source: | ||
Public tax history
Public tax history
| Year | Property taxes | Tax assessment |
|---|---|---|
| 2024 | $3,301 +13.7% | $22,290 |
| 2023 | $2,904 | $22,290 |
| 2022 | $2,904 +0.8% | $22,290 |
Find assessor info on the county website
BuyAbility℠ payment
Est. payment
$1,267/mo
Principal & interest
$988
Property taxes
$206
Home insurance
$73
Climate risks
Neighborhood: 15642
Nearby schools
GreatSchools rating
- 9/10Hahntown El SchoolGrades: K-4Distance: 1.9 mi
- 7/10Norwin Middle SchoolGrades: 7-8Distance: 2.1 mi
- 8/10Norwin Senior High SchoolGrades: 9-12Distance: 2.1 mi
Schools provided by the listing agent
- District: Norwin
Source: WPMLS. This data may not be complete. We recommend contacting the local school district to confirm school assignments for this home.
- Loading



