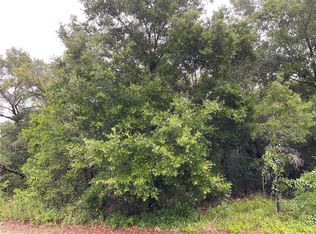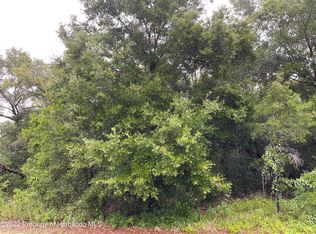Sold for $375,000 on 04/28/23
$375,000
2002 Maximilian Ave, Spring Hill, FL 34609
4beds
2,195sqft
Single Family Residence
Built in 1992
1.26 Acres Lot
$622,200 Zestimate®
$171/sqft
$2,692 Estimated rent
Home value
$622,200
$591,000 - $653,000
$2,692/mo
Zestimate® history
Loading...
Owner options
Explore your selling options
What's special
Listing Agent will be meeting with the estates attorney to select a contract on Monday March 20th, 2023. We are in a "high and best" due to multiple offers. Welcome to this 2195 sq ft, 4 bedroom, 2 bath home nestled on 1.26 acres of land. This split floor plan home comes with a heated, salt water pool, screened in lanai, and a fireplace to cozy up to. Enter into the formal living room and dining room with a view of the spacious backyard and screened lanai. Situated just off the living room is the master en-suite with its own private access to the pool area and a large walk-in closet, en-suite bath with double vanity, garden tub and separate shower. Bedroom 2 is just off the living room as well and can easily be used as an in-home office. The eat-in kitchen and large family room is perfect for entertaining friends and family. The kitchen offers a large eat in area perfect for a dining table and a breakfast bar for additional space. The living room is where you will find the fireplace and pool access through the sliding doors. Bedrooms 3 and 4 are very comfortable size and bathroom two offers pool access. Roof approximately 2013, AC approximately 2018 and water heater approximately 2013. Home is on Public water and comes with 1 well for irrigation and 1 septic tank. This home is convenient to The Suncoast Parkway, Suncoast Trail, and an easy drive to the Tampa International Airport. Make this your forever home.
Zillow last checked: 8 hours ago
Listing updated: April 29, 2023 at 06:46am
Listing Provided by:
Nathan Bangs 813-563-5658,
PINEYWOODS REALTY LLC 813-225-1890,
Loretta Monteleone 813-644-2517,
PINEYWOODS REALTY LLC
Bought with:
Non-Member Agent
STELLAR NON-MEMBER OFFICE
Source: Stellar MLS,MLS#: T3430647 Originating MLS: Tampa
Originating MLS: Tampa

Facts & features
Interior
Bedrooms & bathrooms
- Bedrooms: 4
- Bathrooms: 2
- Full bathrooms: 2
Primary bedroom
- Features: Dual Sinks, En Suite Bathroom, Garden Bath, Shower No Tub
- Level: First
- Dimensions: 11x17
Bedroom 2
- Level: First
- Dimensions: 10x11
Bedroom 3
- Level: First
- Dimensions: 10x12
Bedroom 4
- Level: First
- Dimensions: 10x12
Bathroom 2
- Features: Shower No Tub
- Level: First
- Dimensions: 2x9
Dining room
- Level: First
- Dimensions: 11x12
Family room
- Level: First
- Dimensions: 13x14
Kitchen
- Features: Breakfast Bar
- Level: First
- Dimensions: 7x10
Laundry
- Level: First
- Dimensions: 5x10
Living room
- Level: First
- Dimensions: 13x18
Heating
- Central, Electric
Cooling
- Central Air
Appliances
- Included: Dishwasher, Electric Water Heater, Microwave, Range, Refrigerator
Features
- Eating Space In Kitchen, Kitchen/Family Room Combo, Living Room/Dining Room Combo, Split Bedroom, Walk-In Closet(s)
- Flooring: Tile
- Doors: Sliding Doors
- Has fireplace: Yes
- Fireplace features: Family Room, Wood Burning
- Common walls with other units/homes: Corner Unit
Interior area
- Total structure area: 3,301
- Total interior livable area: 2,195 sqft
Property
Parking
- Total spaces: 3
- Parking features: Driveway, Open, Oversized, Parking Pad
- Attached garage spaces: 3
- Has uncovered spaces: Yes
Features
- Levels: One
- Stories: 1
- Patio & porch: Covered, Patio, Porch, Rear Porch, Screened
- Exterior features: Irrigation System
- Has private pool: Yes
- Pool features: Auto Cleaner, Heated, In Ground, Salt Water, Screen Enclosure
- Fencing: Wood
Lot
- Size: 1.26 Acres
- Dimensions: 220 x 250
- Features: Corner Lot, In County
Details
- Parcel number: R3232317512007660050
- Zoning: RESI
- Special conditions: None
Construction
Type & style
- Home type: SingleFamily
- Architectural style: Contemporary,Traditional
- Property subtype: Single Family Residence
Materials
- Block, Stucco
- Foundation: Slab
- Roof: Shingle
Condition
- Completed
- New construction: No
- Year built: 1992
Utilities & green energy
- Sewer: Septic Tank
- Water: Public, Well
- Utilities for property: BB/HS Internet Available, Cable Available, Electricity Available, Water Available
Community & neighborhood
Location
- Region: Spring Hill
- Subdivision: SPRING HILL
HOA & financial
HOA
- Has HOA: No
Other fees
- Pet fee: $0 monthly
Other financial information
- Total actual rent: 0
Other
Other facts
- Listing terms: Cash,Conventional
- Ownership: Fee Simple
- Road surface type: Paved
Price history
| Date | Event | Price |
|---|---|---|
| 12/2/2025 | Listing removed | $639,000$291/sqft |
Source: | ||
| 11/2/2025 | Price change | $639,000-0.2%$291/sqft |
Source: | ||
| 10/7/2025 | Price change | $640,000+0%$292/sqft |
Source: | ||
| 9/9/2025 | Price change | $639,900-1.5%$292/sqft |
Source: | ||
| 8/26/2025 | Listed for sale | $649,900+73.3%$296/sqft |
Source: | ||
Public tax history
| Year | Property taxes | Tax assessment |
|---|---|---|
| 2024 | $7,199 +17% | $478,294 +49.6% |
| 2023 | $6,151 +8.4% | $319,672 +10% |
| 2022 | $5,676 +16.4% | $290,611 +10% |
Find assessor info on the county website
Neighborhood: 34609
Nearby schools
GreatSchools rating
- 4/10John D. Floyd Elementary SchoolGrades: PK-5Distance: 1.4 mi
- 5/10Powell Middle SchoolGrades: 6-8Distance: 2.3 mi
- 2/10Central High SchoolGrades: 9-12Distance: 7.2 mi
Schools provided by the listing agent
- Elementary: J.D. Floyd Elementary School
- Middle: Powell Middle
- High: Central High School
Source: Stellar MLS. This data may not be complete. We recommend contacting the local school district to confirm school assignments for this home.
Get a cash offer in 3 minutes
Find out how much your home could sell for in as little as 3 minutes with a no-obligation cash offer.
Estimated market value
$622,200
Get a cash offer in 3 minutes
Find out how much your home could sell for in as little as 3 minutes with a no-obligation cash offer.
Estimated market value
$622,200

