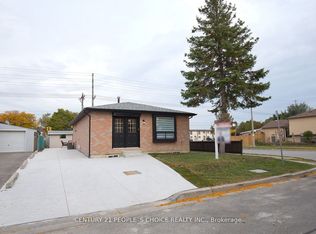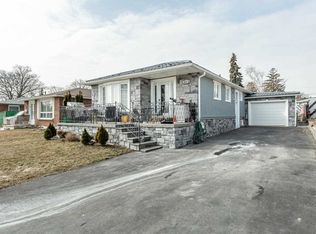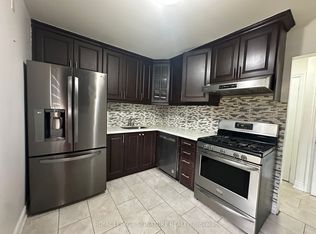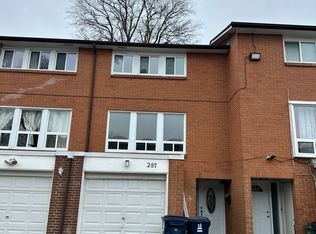Welcome To Your Dream Home. This 3 +1 Bedroom Fully Customized Multi Level Townhome Is Loaded With The Finest Of Luxury Upgrades & Finishes. Featuring Chef's Kitchen Equipped With Built In Stainless Steel Appliances, Pot Filler Faucet, Wine Rack, Porcelain Backsplash & Porcelain Tiles, Undermount Lighting, Speaker System In Kitchen & Family Room, Breakfast Area With Large Central Island, Pot Lights Throughout, High End Light Fixtures & Cabinetry, 4 Full Washrooms, Primary Bedroom Featuring 5 Piece Ensuite With Double Wall To Wall Closets, Vinyl Flooring Throughout, Rough In For A Second Laundry In The Basement Or Can Use As A Kitchenette, Elegant Crown Moulding Throughout. Spacious Bedrooms Each With Access To A Washroom, Tons Of Natural Light In The Family Room With Walk Out To Yard. A Huge Backyard Deck Perfect For Entertaining & Summer BBQs, Ample Space In The Backyard For Garden Lovers!!
This property is off market, which means it's not currently listed for sale or rent on Zillow. This may be different from what's available on other websites or public sources.



