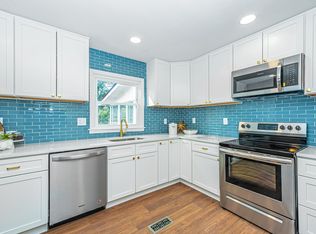Beautiful oak trees line the entrance to the neighborhood of Hickory Hill just off Bees Ferry Road leading to this 4 br, 2 1/2 bath completely renovated home sitting on a corner lot. It is a must see! The kitchen is one of a kind with all stainless steel appliances, which includes 2 wall ovens, a GE Advantiun Microwave, a Monogram beverage cooler, a GE Profile refrigerator, a Jenn-Air cooktop and a Bosch dishwasher. This eat-in kitchen also affords lots of cabinet space with over and under lighting, granite countertops, crown molding, hardwood flooring and is perfect with an open concept for entertaining. There is also a separate formal dining room that sits just off the kitchen with an over-sized beautiful window letting in lots of natural light. The den has a large wood burning fireplace which services as a centerpiece for the room. Just off of the den sits a large laundry room and a private office for those who work from home. All four bedrooms are located upstairs along with a guest bathroom. The master suite bathroom is also totally renovated to include double vanities, granite countertops, tile flooring and tiled shower with a separate air tub. As if this wasn't enough, the backyard has an in ground pool lined with pavers and a grande screened in porch for shade. Perfect for summertime cookouts and family get togethers. Simply put, this is an AMAZING home!!
This property is off market, which means it's not currently listed for sale or rent on Zillow. This may be different from what's available on other websites or public sources.
