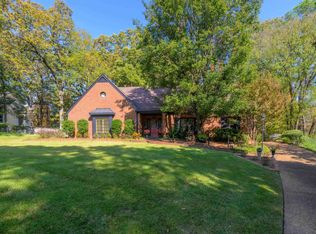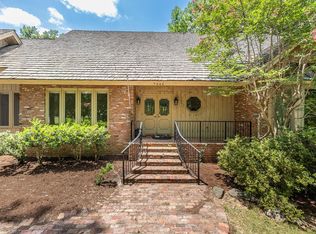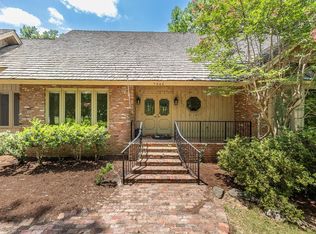Sold for $495,000
$495,000
2002 Magnolia Ridge Cv, Germantown, TN 38138
6beds
3,720sqft
Single Family Residence
Built in 1980
0.52 Acres Lot
$483,200 Zestimate®
$133/sqft
$3,318 Estimated rent
Home value
$483,200
$449,000 - $517,000
$3,318/mo
Zestimate® history
Loading...
Owner options
Explore your selling options
What's special
Welcome to this one owner, beautifully maintained 6 bed 3.5 bath gem! Nestled on a .5 acre cove lot w/ amazing curb appeal, centrally located in West Germantown in Riverdale ES & Houston JR/HS School District. This 3737 sq ft home boasts all brick floors in kitchen, entry & hallways on main floor. The expansive living room w/ oversize fireplace & floor to ceiling windows overlooking the beautifully landscaped back yard w/ pond is the heart of the home. The kitchen is updated w/ painted cabinets & granite counters also feat. a breakfast area & att. large dining room w/ wood floors. The main floor inc. an oversized laundry rm, primary bedroom w/ bath & additional 1st floor bedroom w/ bath perfect for guests & a half bath. Upstairs there are 4 beds, one would make an excellent office, a full bath & large exp. walk in attic. Addt'l features inc. wood look porcelain tile in laundry room & 2nd stairs leading to exp. attic space & all glass doorknobs throughout. 1 brand new water heater!
Zillow last checked: 8 hours ago
Listing updated: March 06, 2025 at 12:02pm
Listed by:
Lauren Bogart,
Real Estate Agency
Bought with:
Julianne P Carney
Keller Williams
Source: MAAR,MLS#: 10184313
Facts & features
Interior
Bedrooms & bathrooms
- Bedrooms: 6
- Bathrooms: 4
- Full bathrooms: 3
- 1/2 bathrooms: 1
Primary bedroom
- Features: Walk-In Closet(s), Hardwood Floor
- Level: First
- Area: 288
- Dimensions: 18 x 16
Bedroom 2
- Features: Walk-In Closet(s), Shared Bath, Carpet
- Level: First
- Area: 180
- Dimensions: 12 x 15
Bedroom 3
- Features: Walk-In Closet(s), Carpet
- Level: Second
- Area: 165
- Dimensions: 11 x 15
Bedroom 4
- Features: Walk-In Closet(s), Carpet
- Level: Second
- Area: 120
- Dimensions: 10 x 12
Bedroom 5
- Features: Walk-In Closet(s), Carpet
- Level: Second
- Area: 195
- Dimensions: 13 x 15
Primary bathroom
- Features: Tile Floor, Full Bath
Dining room
- Features: Separate Dining Room
- Area: 195
- Dimensions: 13 x 15
Kitchen
- Features: Updated/Renovated Kitchen, Separate Breakfast Room, Pantry
- Area: 143
- Dimensions: 11 x 13
Living room
- Features: Separate Living Room
- Area: 544
- Dimensions: 17 x 32
Office
- Features: Walk-In Closet(s), Carpet
- Level: Second
- Area: 165
- Dimensions: 11 x 15
Heating
- Central, Dual System
Cooling
- Central Air, Ceiling Fan(s), Dual
Appliances
- Included: 2+ Water Heaters, Double Oven, Cooktop, Dishwasher, Microwave, Trash Compactor, Refrigerator
- Laundry: Laundry Room
Features
- 1 or More BR Down, Primary Down, Full Bath Down, Half Bath Down, Two Story Foyer, Walk-In Closet(s), Rear Stairs to Playroom, Living Room, Dining Room, Kitchen, Primary Bedroom, 2nd Bedroom, 1/2 Bath, 2 or More Baths, Laundry Room, Breakfast Room, 2nd Bedroom, 3rd Bedroom, 4th or More Bedrooms, 1 Bath
- Flooring: Part Hardwood, Part Carpet, Tile, Brick
- Windows: Storm Window(s)
- Attic: Attic Access,Walk-In
- Number of fireplaces: 1
- Fireplace features: Living Room, Blower Fan
Interior area
- Total interior livable area: 3,720 sqft
Property
Parking
- Total spaces: 2
- Parking features: Driveway/Pad, Storage
- Covered spaces: 2
- Has uncovered spaces: Yes
Features
- Stories: 1
- Patio & porch: Patio
- Exterior features: Auto Lawn Sprinkler
- Pool features: None
- Waterfront features: Cove
Lot
- Size: 0.52 Acres
- Dimensions: 79 x 145
- Features: Some Trees, Landscaped, Professionally Landscaped, Well Landscaped Grounds
Details
- Parcel number: G0219A C00042
Construction
Type & style
- Home type: SingleFamily
- Architectural style: Traditional
- Property subtype: Single Family Residence
Materials
- Brick Veneer, Wood/Composition
- Foundation: Slab
- Roof: Composition Shingles
Condition
- New construction: No
- Year built: 1980
Utilities & green energy
- Sewer: Public Sewer
- Water: Public
Community & neighborhood
Location
- Region: Germantown
- Subdivision: The Timbers
Other
Other facts
- Price range: $495K - $495K
- Listing terms: Conventional,FHA,VA Loan
Price history
| Date | Event | Price |
|---|---|---|
| 3/6/2025 | Sold | $495,000-5.7%$133/sqft |
Source: | ||
| 1/20/2025 | Pending sale | $524,900$141/sqft |
Source: | ||
| 12/2/2024 | Price change | $524,900-1.9%$141/sqft |
Source: | ||
| 10/31/2024 | Listed for sale | $534,900$144/sqft |
Source: | ||
Public tax history
| Year | Property taxes | Tax assessment |
|---|---|---|
| 2025 | $6,128 +19.2% | $136,775 +39.1% |
| 2024 | $5,139 | $98,300 |
| 2023 | $5,139 | $98,300 |
Find assessor info on the county website
Neighborhood: 38138
Nearby schools
GreatSchools rating
- 8/10Riverdale K-8 SchoolGrades: PK-8Distance: 0.6 mi
- 9/10Houston High SchoolGrades: 9-12Distance: 4.6 mi
Get pre-qualified for a loan
At Zillow Home Loans, we can pre-qualify you in as little as 5 minutes with no impact to your credit score.An equal housing lender. NMLS #10287.
Sell with ease on Zillow
Get a Zillow Showcase℠ listing at no additional cost and you could sell for —faster.
$483,200
2% more+$9,664
With Zillow Showcase(estimated)$492,864


