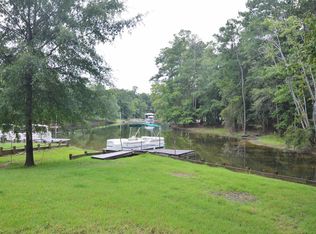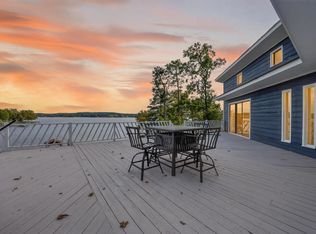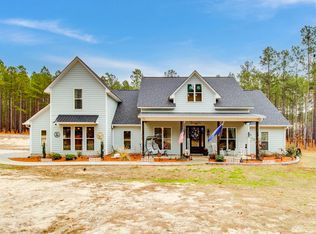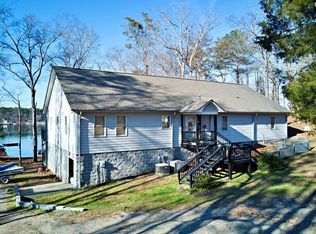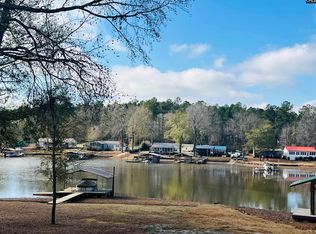Lakeside Living, Reinvented! A home with More than meets the eye - and this one is it! Custom built, by Denton Builders, with attention to detail, this property offers a unique blend of function, comfort, and versatility. Maybe it's the SEPARATE 910 SF GUEST APARTMENT (built in 2022) above the detached garage, complete with a full kitchen, bath, and laundry- a space that can be whatever you need it to be: a studio, a rental or retreat. Maybe it's the open floor plan with lake views, or the peaceful cove with easy access to the big water and a private dock and boat ramp. There's also a covered carport under the house, with plenty of room to store all your lake toys. A dedicated workshop space is ready for your next big idea or project, or simply enjoy the patio area with friends. This custom home isn't just a place to live, it's a place to thrive! Ready to experience it for yourself? Disclaimer: CMLS has not reviewed and, therefore, does not endorse vendors who may appear in listings.
For sale
$799,000
2002 Lystra Rd, Camden, SC 29020
4beds
3,236sqft
Est.:
Single Family Residence
Built in 2005
1.13 Acres Lot
$770,900 Zestimate®
$247/sqft
$-- HOA
What's special
Patio areaFull kitchenDedicated workshop space
- 174 days |
- 834 |
- 23 |
Zillow last checked: 8 hours ago
Listing updated: January 17, 2026 at 11:49am
Listed by:
Mindi Brown,
Home & Land Pros LLC
Source: Consolidated MLS,MLS#: 614515
Tour with a local agent
Facts & features
Interior
Bedrooms & bathrooms
- Bedrooms: 4
- Bathrooms: 4
- Full bathrooms: 3
- 1/2 bathrooms: 1
- Partial bathrooms: 1
- Main level bathrooms: 3
Primary bedroom
- Features: Bath-Private, Ceiling Fan(s), Floors-Hardwood, Recessed Lighting
- Level: Main
Bedroom 2
- Features: Bath-Shared, Walk-In Closet(s), Ceiling Fan(s), Floors-Hardwood, Recessed Lighting
- Level: Main
Bedroom 3
- Features: Bath-Shared, Walk-In Closet(s), Ceiling Fan(s), Floors-Hardwood
- Level: Main
Bedroom 4
- Features: Bath-Private
- Level: Second
Dining room
- Features: Floors-Hardwood, Ceiling Fan(s), Recessed Lighting
- Level: Main
Great room
- Level: Main
Kitchen
- Features: Floors-Hardwood, Kitchen Island, Backsplash-Tiled, Cabinets-Painted, Recessed Lighting
- Level: Main
Living room
- Features: Floors-Hardwood, Ceiling Fan, Recessed Lights
- Level: Main
Heating
- Central
Cooling
- Central Air
Appliances
- Included: Convection Oven, Free-Standing Range, Self Clean, Smooth Surface, Dishwasher, Disposal, Dryer, Refrigerator, Washer, Microwave Above Stove, Electric Water Heater
- Laundry: Heated Space, Utility Room, Main Level
Features
- Flooring: Hardwood, Luxury Vinyl
- Has basement: No
- Attic: Pull Down Stairs
- Has fireplace: No
Interior area
- Total structure area: 3,236
- Total interior livable area: 3,236 sqft
Property
Parking
- Total spaces: 5
- Parking features: Detached
- Garage spaces: 1
Features
- Stories: 1
- Patio & porch: Patio
- Exterior features: Boat Ramp, Dock, Gutters - Partial
- On waterfront: Yes
- Waterfront features: On Lake Wateree
- Frontage length: 68
Lot
- Size: 1.13 Acres
Details
- Additional structures: Guest House, Workshop
- Parcel number: 1780145070
Construction
Type & style
- Home type: SingleFamily
- Architectural style: Traditional
- Property subtype: Single Family Residence
Materials
- Vinyl
- Foundation: Slab
Condition
- New construction: No
- Year built: 2005
Utilities & green energy
- Sewer: Septic Tank
- Water: Public
- Utilities for property: Electricity Connected
Community & HOA
Community
- Subdivision: LAKE WATEREE
HOA
- Has HOA: No
Location
- Region: Camden
Financial & listing details
- Price per square foot: $247/sqft
- Tax assessed value: $357,100
- Annual tax amount: $6,847
- Date on market: 8/3/2025
- Listing agreement: Exclusive Right To Sell
- Road surface type: Paved
Estimated market value
$770,900
$732,000 - $809,000
$2,816/mo
Price history
Price history
| Date | Event | Price |
|---|---|---|
| 8/3/2025 | Listed for sale | $799,000-2.5%$247/sqft |
Source: | ||
| 8/2/2025 | Listing removed | $819,900$253/sqft |
Source: | ||
| 4/1/2025 | Price change | $819,900-0.6%$253/sqft |
Source: | ||
| 2/1/2025 | Listed for sale | $825,000-17.1%$255/sqft |
Source: | ||
| 8/27/2024 | Listing removed | -- |
Source: | ||
Public tax history
Public tax history
| Year | Property taxes | Tax assessment |
|---|---|---|
| 2024 | $6,847 | $357,100 -0.6% |
| 2023 | -- | $359,300 -1.2% |
| 2022 | -- | $363,800 -0.6% |
Find assessor info on the county website
BuyAbility℠ payment
Est. payment
$4,433/mo
Principal & interest
$3807
Property taxes
$346
Home insurance
$280
Climate risks
Neighborhood: 29020
Nearby schools
GreatSchools rating
- NABaron Dekalb Elementary SchoolGrades: PK-5Distance: 3 mi
- 5/10North Central Middle SchoolGrades: 6-8Distance: 11.6 mi
- 5/10North Central High SchoolGrades: 9-12Distance: 11.7 mi
Schools provided by the listing agent
- Elementary: North Central Elementary School
- Middle: North Central
- High: North Central
- District: Kershaw County
Source: Consolidated MLS. This data may not be complete. We recommend contacting the local school district to confirm school assignments for this home.
