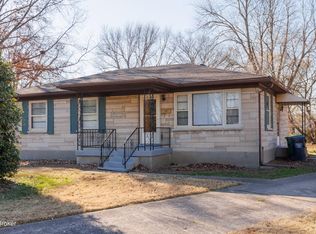Sold for $225,000
$225,000
2002 Lynn Lea Rd, Shively, KY 40216
3beds
1,103sqft
Single Family Residence
Built in 1956
10,454.4 Square Feet Lot
$231,500 Zestimate®
$204/sqft
$1,419 Estimated rent
Home value
$231,500
$215,000 - $248,000
$1,419/mo
Zestimate® history
Loading...
Owner options
Explore your selling options
What's special
A Refreshing Twist on Traditional Style! This Move-in-Ready, Recently Renovated 3 BR, 1 Bath Ranch home is FRESHLY UPDATED and SPACIOUS inside and OUT! Family Room has updated VINYL PLANK flooring and lots of NATURAL LIGHT from the surrounding windows. The updated EAT-IN kitchen is tastefully updated with white cabinets, granite countertops and newer appliances. All of the 3 Bedrooms have newer, neutral carpet. The full bath has new flooring, vanity, lighting and tiled shower/tub. There is a HUGE 1100 sf basement that has been painted and prepped for finishing. Laundry is located in the basement. Just outside the kitchen entrance you will find a 1 car carport and a 1.5 car garage with man door and entrance to the HUGE backyard all ready for summer fun and games! Backyard is FULLY FENCED. GUTTER GUARD and signature black gutters were recently added for easy maintenance. The backyard deck leads to the double patio door right off the kitchen for easy access. COVERED Sitting area on FRONT PORCH for quiet rocking chair nights. Come see all this home has to offer! It's a real CHARMER!
Zillow last checked: 8 hours ago
Listing updated: January 27, 2025 at 07:21am
Listed by:
Molly Bond 502-445-1240,
RE/MAX Properties East
Bought with:
Miriam C Castano Reyes, 222607
ZHomes Real Estate
Source: GLARMLS,MLS#: 1661907
Facts & features
Interior
Bedrooms & bathrooms
- Bedrooms: 3
- Bathrooms: 1
- Full bathrooms: 1
Bedroom
- Description: Carpet; Lg closet
- Level: First
Bedroom
- Description: carpet;
- Level: First
Bedroom
- Description: used as an office
- Level: First
Full bathroom
- Description: Tile shower/tub/new lighting; vanity
- Level: First
Dining area
- Level: First
Family room
- Description: Natural light; LVP
- Level: First
Kitchen
- Description: Granite; New cabinets; Newer appliances
- Level: First
Laundry
- Level: Basement
Heating
- Electric, Forced Air, Natural Gas
Cooling
- Central Air
Features
- Basement: Unfinished
- Has fireplace: No
Interior area
- Total structure area: 1,103
- Total interior livable area: 1,103 sqft
- Finished area above ground: 1,103
- Finished area below ground: 0
Property
Parking
- Total spaces: 2
- Parking features: Detached, Attached, See Remarks, Driveway
- Attached garage spaces: 1
- Carport spaces: 1
- Covered spaces: 2
- Has uncovered spaces: Yes
Features
- Stories: 1
- Patio & porch: Deck, Porch
- Fencing: Privacy,Full
Lot
- Size: 10,454 sqft
- Features: Sidewalk, Cleared
Details
- Parcel number: 119100380012
Construction
Type & style
- Home type: SingleFamily
- Architectural style: Ranch
- Property subtype: Single Family Residence
Materials
- Wood Frame, Brick
- Foundation: Concrete Perimeter
- Roof: Shingle
Condition
- Year built: 1956
Utilities & green energy
- Sewer: Public Sewer
- Water: Public
- Utilities for property: Electricity Connected
Community & neighborhood
Location
- Region: Shively
- Subdivision: Willowdale
HOA & financial
HOA
- Has HOA: No
Price history
| Date | Event | Price |
|---|---|---|
| 7/16/2024 | Sold | $225,000$204/sqft |
Source: | ||
| 6/5/2024 | Pending sale | $225,000$204/sqft |
Source: | ||
| 5/29/2024 | Listed for sale | $225,000+28.6%$204/sqft |
Source: | ||
| 12/21/2021 | Sold | $175,000-0.5%$159/sqft |
Source: | ||
| 11/29/2021 | Pending sale | $175,900$159/sqft |
Source: | ||
Public tax history
| Year | Property taxes | Tax assessment |
|---|---|---|
| 2022 | $1,754 +19.5% | $175,000 +30.6% |
| 2021 | $1,467 +8.7% | $133,990 |
| 2020 | $1,349 | $133,990 |
Find assessor info on the county website
Neighborhood: Shively
Nearby schools
GreatSchools rating
- 2/10Kerrick Elementary SchoolGrades: K-5Distance: 1.2 mi
- 3/10Farnsley Middle SchoolGrades: 6-8Distance: 1.7 mi
- 1/10Western High SchoolGrades: 9-12Distance: 1 mi
Get pre-qualified for a loan
At Zillow Home Loans, we can pre-qualify you in as little as 5 minutes with no impact to your credit score.An equal housing lender. NMLS #10287.
Sell for more on Zillow
Get a Zillow Showcase℠ listing at no additional cost and you could sell for .
$231,500
2% more+$4,630
With Zillow Showcase(estimated)$236,130
