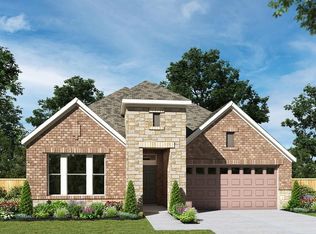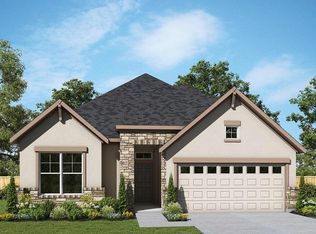Welcome to the Lancaster, a beautifully crafted home offering a bright, open floor plan designed for modern living. As you enter, you'll immediately notice the elegant tray ceilings, adding a touch of sophistication to the space. The secluded owner's suite provides the perfect retreat, offering both privacy and tranquility. Hand-selected by an Ashton Woods designer, the finishes throughout this home are simply stunning. The kitchen features Rosemary 42" cabinets paired with upgraded Silestone countertops, creating a luxurious and functional space for cooking and entertaining. The main living areas are enhanced by beautiful luxury vinyl flooring, providing both style and durability. Located in the desirable Berry Creek Highlands community, this home offers the added benefit of natural gas living, making it an energy-efficient choice. Enjoy easy access to nearby restaurants, shopping options, and recreational parks, making this location both convenient and well-connected. Don't miss the opportunity to call Berry Creek home!
This property is off market, which means it's not currently listed for sale or rent on Zillow. This may be different from what's available on other websites or public sources.

