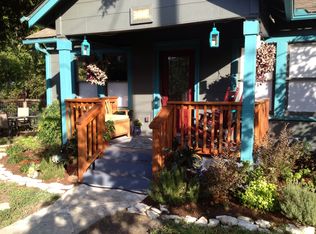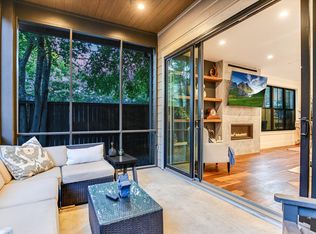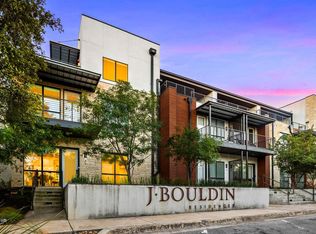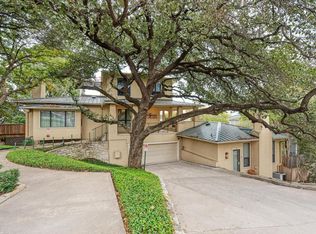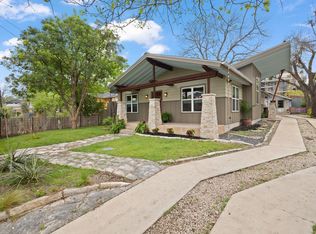Nestled in the coveted Barton Hills enclave, this stunning custom-built condo stands as 1 of 2 units in a desirable 1/2 Duplex configuration, boasting a private 2-car garage for added convenience & security. Elevated by luxurious upgrades throughout, this home epitomizes modern comfort & style. The gourmet kitchen features a Thermador cooktop, complemented by wine cellar & custom cabinets, while a captivating interior showcases rock & wood stairway accents. Enjoy immersive entertainment experiences w/surround sound systems in the living, kitchen, dining areas, & main bedroom. Recent renovations include fresh paint, new carpeting & 2 new HVAC systems, ensuring a turnkey living experience. Retreat to the expansive main bedroom, offering a serene sanctuary w/a luxurious bathroom featuring a walk-in shower, soaking tub, & walk-in closet, complete w/surround sound. Step out to a quaint terrace, perfect for morning coffee or evening relaxation. Two guest rooms, each adorned w/high ceilings & ceiling fans, offer comfort & privacy, w/one boasting an en suite bathroom. The heart of the home lies in the beautiful kitchen, seamlessly flowing into the living & dining areas, ideal for entertaining. A large granite island serves as the focal point, overlooking the family room adorned w/a commanding stone fireplace. Outside, discover 2 outdoor spaces including a private yard & courtyard, providing the perfect backdrop for entertaining guests or enjoying family time. W/its child and dog-friendly ambiance, this oasis offers endless opportunities for outdoor enjoyment. Benefitting from a prime location, residents are mere minutes from Austin's most iconic hotspots, including Barton Springs, Zilker Park, Lady Bird Lake, & a plethora of world-class dining, shopping, hiking, & biking destinations. Top-rated schools such as Barton Hills Elementary, O Henry Middle, & Austin High School are also just moments away, ensuring a well-rounded lifestyle for all.
Active
$1,495,000
2002 Kinney Ave #B, Austin, TX 78704
3beds
1,910sqft
Est.:
Condominium
Built in 2008
-- sqft lot
$-- Zestimate®
$783/sqft
$50/mo HOA
What's special
Stone fireplaceFresh paintPrivate yardHigh ceilingsWine cellarCeiling fansLuxurious upgrades
- 81 days |
- 213 |
- 6 |
Zillow last checked: 8 hours ago
Listing updated: November 16, 2025 at 02:29pm
Listed by:
Alison Elliott (512) 461-3536,
Kuper Sotheby's Int'l Realty (512) 261-0008
Source: Unlock MLS,MLS#: 6951473
Tour with a local agent
Facts & features
Interior
Bedrooms & bathrooms
- Bedrooms: 3
- Bathrooms: 3
- Full bathrooms: 3
- Main level bedrooms: 1
Heating
- Central
Cooling
- Central Air
Appliances
- Included: Built-In Oven(s), Built-In Range, Cooktop, Dishwasher, Disposal, Dryer, Freezer, Gas Cooktop, Ice Maker, Washer/Dryer
Features
- Ceiling Fan(s), Cathedral Ceiling(s), High Ceilings, Granite Counters, Double Vanity, Eat-in Kitchen, High Speed Internet, Kitchen Island, Open Floorplan, Pantry, Recessed Lighting, Sound System, Walk-In Closet(s), Washer Hookup, Wired for Sound
- Flooring: Carpet, Tile
- Windows: Plantation Shutters
- Number of fireplaces: 1
- Fireplace features: Gas Log, Glass Doors, Living Room
Interior area
- Total interior livable area: 1,910 sqft
Property
Parking
- Total spaces: 2
- Parking features: Additional Parking, Garage, Garage Door Opener, Garage Faces Side
- Garage spaces: 2
Accessibility
- Accessibility features: None
Features
- Levels: Two
- Stories: 2
- Patio & porch: Enclosed, Patio, Terrace
- Exterior features: Uncovered Courtyard, Gutters Full, Lighting, Private Entrance
- Pool features: None
- Spa features: None
- Fencing: Back Yard, Fenced, Front Yard, Gate, Wood
- Has view: Yes
- View description: None
- Waterfront features: None
Lot
- Size: 9,365.4 Square Feet
- Features: Front Yard, Landscaped, Sprinkler - Automatic, Trees-Medium (20 Ft - 40 Ft), Trees-Small (Under 20 Ft)
Details
- Additional structures: None
- Parcel number: 01000621030000
- Special conditions: Standard
Construction
Type & style
- Home type: Condo
- Property subtype: Condominium
Materials
- Foundation: Slab
- Roof: Metal, Mixed, Shingle
Condition
- Resale
- New construction: No
- Year built: 2008
Utilities & green energy
- Sewer: Public Sewer
- Water: Public
- Utilities for property: Cable Available, Electricity Available, Internet-Cable, Natural Gas Available, Phone Available, Sewer Available, Water Available
Community & HOA
Community
- Features: Garage Parking, Lock and Leave
- Subdivision: Kinney Ave Condo Amd 2002
HOA
- Has HOA: Yes
- Services included: Insurance
- HOA fee: $595 annually
- HOA name: 2002 Kinney Avenue
Location
- Region: Austin
Financial & listing details
- Price per square foot: $783/sqft
- Tax assessed value: $767,112
- Annual tax amount: $20,243
- Date on market: 9/25/2025
- Listing terms: Cash,Conventional
- Electric utility on property: Yes
Estimated market value
Not available
Estimated sales range
Not available
Not available
Price history
Price history
| Date | Event | Price |
|---|---|---|
| 9/25/2025 | Listed for sale | $1,495,000$783/sqft |
Source: | ||
| 8/1/2025 | Listing removed | $1,495,000$783/sqft |
Source: | ||
| 5/13/2025 | Listed for rent | $6,500$3/sqft |
Source: Unlock MLS #7334750 Report a problem | ||
| 9/9/2024 | Price change | $1,495,000-11.8%$783/sqft |
Source: Kuper Sotheby's International Realty #6276534 Report a problem | ||
| 3/10/2024 | Listed for sale | $1,695,000$887/sqft |
Source: | ||
Public tax history
Public tax history
| Year | Property taxes | Tax assessment |
|---|---|---|
| 2025 | -- | $767,112 -22.4% |
| 2024 | $19,586 -3.2% | $988,301 -11.7% |
| 2023 | $20,244 +4.9% | $1,118,896 -9.3% |
Find assessor info on the county website
BuyAbility℠ payment
Est. payment
$9,630/mo
Principal & interest
$7363
Property taxes
$1694
Other costs
$573
Climate risks
Neighborhood: Zilker
Nearby schools
GreatSchools rating
- 9/10Zilker Elementary SchoolGrades: PK-5Distance: 0.3 mi
- 6/10O Henry Middle SchoolGrades: 6-8Distance: 2.5 mi
- 7/10Austin High SchoolGrades: 9-12Distance: 1.7 mi
Schools provided by the listing agent
- Elementary: Zilker
- Middle: O Henry
- High: Austin
- District: Austin ISD
Source: Unlock MLS. This data may not be complete. We recommend contacting the local school district to confirm school assignments for this home.
- Loading
- Loading

