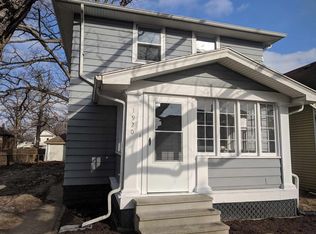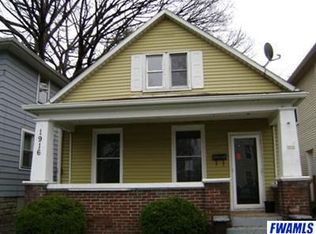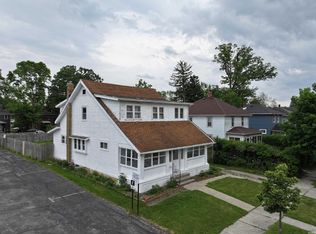Closed
$180,000
2002 Kentucky Ave, Fort Wayne, IN 46805
3beds
1,261sqft
Single Family Residence
Built in 1925
6,534 Square Feet Lot
$181,200 Zestimate®
$--/sqft
$1,335 Estimated rent
Home value
$181,200
$169,000 - $194,000
$1,335/mo
Zestimate® history
Loading...
Owner options
Explore your selling options
What's special
Fantastic opportunity to be in the highly desirable 46805 zip code at an affordable price! Located in a nice friendly neighborhood, this three bedroom, one and a half bath house is located within walking distance or a short bike ride to everything the downtown scene has to offer. Major improvements within the last ten years include new windows, new roof with dimensional shingles, Central Air unit, and updated exterior paint on the siding and porch. Large fenced in backyard provides an ideal area for kids or pets to play safely. Dry basement also provides an area that can be used for recreation or added storage. Kitchen comes with stainless steel appliances and updated countertops as well as washer and dryer in the basement. What a great time to make your move into the popular downtown area! Schedule your showing today!
Zillow last checked: 8 hours ago
Listing updated: October 02, 2025 at 06:24pm
Listed by:
Ryan Gerig Off:260-341-0244,
Ryan Gerig Real Estate, LLC.
Bought with:
Thomas McLaughlin, RB25000968
F.C. Tucker Fort Wayne
Source: IRMLS,MLS#: 202532468
Facts & features
Interior
Bedrooms & bathrooms
- Bedrooms: 3
- Bathrooms: 2
- Full bathrooms: 1
- 1/2 bathrooms: 1
Bedroom 1
- Level: Upper
Bedroom 2
- Level: Upper
Dining room
- Level: Main
- Area: 143
- Dimensions: 13 x 11
Kitchen
- Level: Main
- Area: 198
- Dimensions: 18 x 11
Living room
- Level: Main
- Area: 198
- Dimensions: 18 x 11
Heating
- Natural Gas, Forced Air
Cooling
- Central Air
Appliances
- Included: Dishwasher, Microwave, Refrigerator, Washer, Dryer-Electric
Features
- Windows: Window Treatments
- Basement: Full,Concrete
- Has fireplace: No
Interior area
- Total structure area: 1,833
- Total interior livable area: 1,261 sqft
- Finished area above ground: 1,261
- Finished area below ground: 0
Property
Parking
- Parking features: Gravel
- Has uncovered spaces: Yes
Features
- Levels: Two
- Stories: 2
- Fencing: Chain Link,Privacy
Lot
- Size: 6,534 sqft
- Dimensions: 45x150
- Features: Level, City/Town/Suburb
Details
- Parcel number: 020736405004.000074
Construction
Type & style
- Home type: SingleFamily
- Architectural style: Traditional
- Property subtype: Single Family Residence
Materials
- Aluminum Siding
- Roof: Shingle
Condition
- New construction: No
- Year built: 1925
Utilities & green energy
- Sewer: City
- Water: City
Community & neighborhood
Location
- Region: Fort Wayne
- Subdivision: Forest Park
Other
Other facts
- Listing terms: Cash,Conventional,FHA,VA Loan
Price history
| Date | Event | Price |
|---|---|---|
| 10/2/2025 | Sold | $180,000+0.1% |
Source: | ||
| 8/21/2025 | Pending sale | $179,900 |
Source: | ||
| 8/15/2025 | Listed for sale | $179,900+68.3% |
Source: | ||
| 2/27/2021 | Listing removed | -- |
Source: Owner | ||
| 7/7/2020 | Listing removed | $1,150$1/sqft |
Source: Owner | ||
Public tax history
| Year | Property taxes | Tax assessment |
|---|---|---|
| 2024 | $2,979 +20.9% | $133,200 +2.2% |
| 2023 | $2,463 +1.6% | $130,300 +18.9% |
| 2022 | $2,423 +17.2% | $109,600 +1.3% |
Find assessor info on the county website
Neighborhood: Northside
Nearby schools
GreatSchools rating
- 5/10Forest Park Elementary SchoolGrades: PK-5Distance: 0.2 mi
- 5/10Lakeside Middle SchoolGrades: 6-8Distance: 0.8 mi
- 2/10North Side High SchoolGrades: 9-12Distance: 0.6 mi
Schools provided by the listing agent
- Elementary: Forest Park
- Middle: Lakeside
- High: North Side
- District: Fort Wayne Community
Source: IRMLS. This data may not be complete. We recommend contacting the local school district to confirm school assignments for this home.

Get pre-qualified for a loan
At Zillow Home Loans, we can pre-qualify you in as little as 5 minutes with no impact to your credit score.An equal housing lender. NMLS #10287.
Sell for more on Zillow
Get a free Zillow Showcase℠ listing and you could sell for .
$181,200
2% more+ $3,624
With Zillow Showcase(estimated)
$184,824

