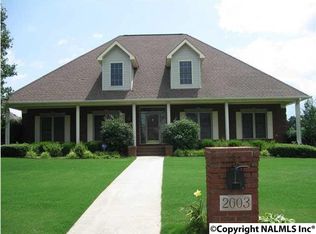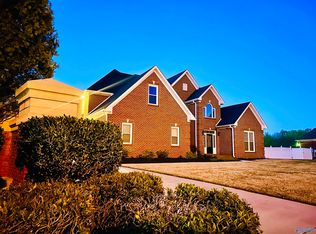Wonderful Southern Living Historical House Collection/Plan: with tons of open concepts throughout:large foyer flows right into the large family room & large formal living room that spills into the large dining room which is great for entertaining, a large office & sitting room. This 4 br, 4 ba home also comes with a guest qtrs and barrel ceiling in the master bedroom, large Jack-n-Jill bedrooms and baths, dbl side entry garage, large laundry, plenty extra closets, beautiful door & window trim, trey ceiling, buit-ins throughout,large deck, sprinkler system, nice landscaping.
This property is off market, which means it's not currently listed for sale or rent on Zillow. This may be different from what's available on other websites or public sources.

