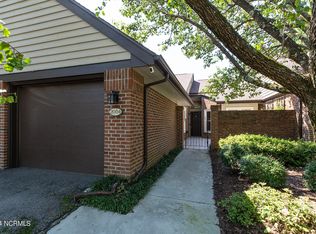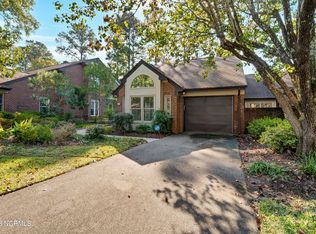Beautiful mature trees, lush landscaping and a peaceful setting welcome you to Wilmington's quaint community of Jumpin Run. Located near New Hanover Hospital and quick drive to Wilmington's Riverfront District, this end unit town home with 1 car garage is not to be missed. Recent updates have this home move in ready. Spacious and open inside, this unit features BRAND NEW laminate flooring throughout, gas fireplace, built in bookshelf, dining area and cathedral ceilings. Kitchen and living room both lead to your charming backyard patio perfect for relaxing or entertaining. Master suite features a long window seat, 2 closets and plantation shutters for privacy. The 2nd floor loft is the 3rd bedroom complete with its own full bathroom and a huge walk-in closet. There is also additional walk-in attic storage. Well run HOA and beautiful community pool and clubhouse make this a must see home.
This property is off market, which means it's not currently listed for sale or rent on Zillow. This may be different from what's available on other websites or public sources.


