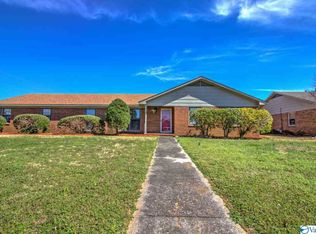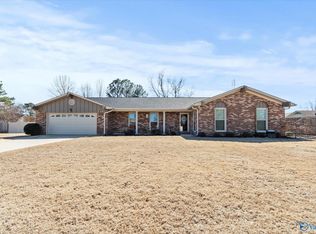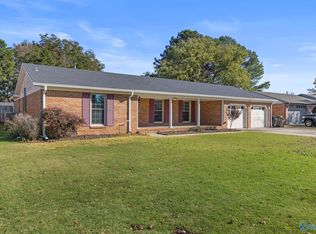Corner lot and character! This is must see off the Beltline in Decatur. Close to shopping and dining options. This foyer welcomes you into a warm and open floor plan. The beams running in the family room adds a warmth and character into the heart of the home. The kitchen has beautiful granite countertops and complimentary backsplash which makes it a great room to entertain and enjoy family. The bedrooms all have double closets for ample storage. The spacious master provides its own master bath and private access to the sunroom. Make sure to check out the privately fenced back yard first! Your family will thank you for the inground pool and large deck for great summer parties!
This property is off market, which means it's not currently listed for sale or rent on Zillow. This may be different from what's available on other websites or public sources.


