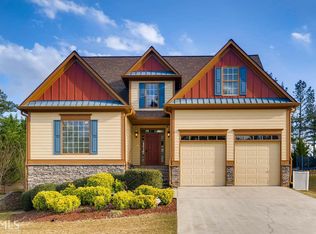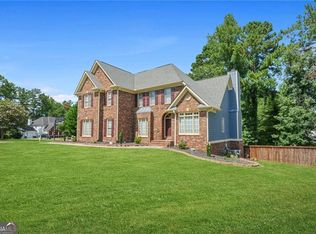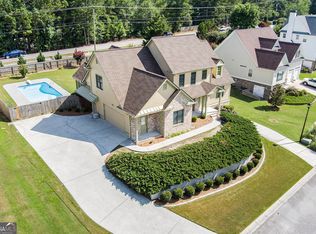MUST SEE! This Gorgeous, Craftsman Style Home in the Sought After Mirror Lake Golf/Tennis & Swim Community. This Home has it ALL-2 Story Foyer, Tall Ceilings Boasting Natural Light, Hardwood Fls & New Carpet Throughout. Open Concept Floor Plan, Master on the Main, Screened Porch, Fenced Yard, Newer Roof & HVAC. The Large Basement is Stubbed for a Bath & Future Designs! Upstairs, Features Lg Bdrms & Bonus room W/Office Area. Park Your Truck or SUVs in the Over-sized 2 Car Garage with Room to Spare. Equipped with Alarm & Security Camera. Take a Virtual Tour & Set an Appt!
This property is off market, which means it's not currently listed for sale or rent on Zillow. This may be different from what's available on other websites or public sources.


