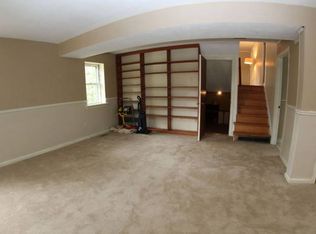Sold for $740,000 on 02/21/23
$740,000
2002 Hilltop Rd, Flourtown, PA 19031
4beds
2,820sqft
Single Family Residence
Built in 1952
0.28 Acres Lot
$828,900 Zestimate®
$262/sqft
$3,676 Estimated rent
Home value
$828,900
$787,000 - $870,000
$3,676/mo
Zestimate® history
Loading...
Owner options
Explore your selling options
What's special
Welcome to 2002 Hilltop Rd in Flourtown! This large colonial home is not to be missed. Enter into the large dining room and you will see beautiful hardwood floors that continue throughout the first floor. This room (which could be used as a living room too) boasts a stone, gas fireplace and large front window to add tons of natural light. Next is the newly renovated kitchen (2019) featuring gas cooking, honed granite counter, tile back-splash, built-in pantry closet and a large island with butcher block counter. There is also a door leading out the huge covered brick patio and deck area. Back inside continue on to what is currently being used as a library, but could also serve as the dining room. Behind the large bookcase is a wine closet with a glass door to display your wine collection and there is a window seat which offers extra storage, this overlooks the large, fenced backyard. Beyond the library is a spacious family-room with sliders to the rear yard. This room is perfect for entertaining and offers a wood-burning, stone fireplace. Off the family-room is a mud room with built in cabinetry for dropping off coats and shoes when you come in this door. A powder-room with gorgeous tile completes the first floor. Heading up to the second floor, the office (or nursery) leads to a large primary suite with a barn-door leading to a walk-in closet, laundry closet and spacious primary bathroom. The bathroom offers a whirlpool bathtub, perfect for soaking after a long day. There is also a walk-in tile shower. Down the hall are 3 ample bedrooms, with the smallest having access to a walk-up attic with flooring for additional storage. These bedrooms as well as the hallway offer hardwood flooring and built in drawers and shelves. Other notable features include a NEW ROOF (2021), newer heater (2015) and central AC (2019). The many beds in the front and back yard will completely fill up with perennials come spring and the backyard is very private! Springfield Township Schools and close to route 309 and PA Turnpike. Conveniently located to local treasures like the Morris Arboretum, Cisco Park, the Woodmere Art Gallery, the Wissahickon Trail, Valley Green, shopping in Flourtown, all of the shops of Chestnut Hill Village are a short walk or drive from your home. Negotiable items include piano, ping pong table in basement, furniture in room with twin beds.
Zillow last checked: 8 hours ago
Listing updated: November 28, 2023 at 05:08pm
Listed by:
Barb Camusi 215-787-8537,
Keller Williams Real Estate-Blue Bell
Bought with:
Kerry Boccella, AB069259
Compass RE
Source: Bright MLS,MLS#: PAMC2061458
Facts & features
Interior
Bedrooms & bathrooms
- Bedrooms: 4
- Bathrooms: 3
- Full bathrooms: 2
- 1/2 bathrooms: 1
- Main level bathrooms: 1
Basement
- Area: 0
Heating
- Forced Air, Natural Gas
Cooling
- Central Air, Electric
Appliances
- Included: Gas Water Heater
- Laundry: Upper Level, Mud Room
Features
- Primary Bath(s)
- Flooring: Engineered Wood, Hardwood, Carpet, Ceramic Tile
- Basement: Partial,Unfinished
- Number of fireplaces: 2
- Fireplace features: Gas/Propane
Interior area
- Total structure area: 2,820
- Total interior livable area: 2,820 sqft
- Finished area above ground: 2,820
- Finished area below ground: 0
Property
Parking
- Parking features: Driveway
- Has uncovered spaces: Yes
Accessibility
- Accessibility features: None
Features
- Levels: Two
- Stories: 2
- Patio & porch: Deck, Patio
- Pool features: None
Lot
- Size: 0.28 Acres
- Dimensions: 76.00 x 0.00
- Features: Level, Front Yard, Rear Yard
Details
- Additional structures: Above Grade, Below Grade
- Parcel number: 520008923007
- Zoning: A
- Zoning description: residential
- Special conditions: Standard
Construction
Type & style
- Home type: SingleFamily
- Architectural style: Colonial
- Property subtype: Single Family Residence
Materials
- Stone, Stucco
- Foundation: Block, Concrete Perimeter
- Roof: Pitched,Shingle
Condition
- New construction: No
- Year built: 1952
Utilities & green energy
- Sewer: Public Sewer
- Water: Public
Community & neighborhood
Location
- Region: Flourtown
- Subdivision: Flourtown
- Municipality: SPRINGFIELD TWP
Other
Other facts
- Listing agreement: Exclusive Right To Sell
- Listing terms: Conventional
- Ownership: Fee Simple
Price history
| Date | Event | Price |
|---|---|---|
| 2/21/2023 | Sold | $740,000+5.7%$262/sqft |
Source: | ||
| 1/26/2023 | Pending sale | $699,900$248/sqft |
Source: | ||
| 1/24/2023 | Contingent | $699,900$248/sqft |
Source: | ||
| 1/19/2023 | Listed for sale | $699,900+68.4%$248/sqft |
Source: | ||
| 4/7/2009 | Sold | $415,500-1%$147/sqft |
Source: Public Record Report a problem | ||
Public tax history
| Year | Property taxes | Tax assessment |
|---|---|---|
| 2024 | $8,000 | $171,860 |
| 2023 | $8,000 +5.4% | $171,860 |
| 2022 | $7,589 +2.9% | $171,860 |
Find assessor info on the county website
Neighborhood: 19031
Nearby schools
GreatSchools rating
- 6/10Springfield Twp El School-ErdenhmGrades: 3-5Distance: 0.7 mi
- 9/10Springfield Twp Middle SchoolGrades: 6-8Distance: 0.9 mi
- 8/10Springfield Twp High SchoolGrades: 9-12Distance: 0.9 mi
Schools provided by the listing agent
- District: Springfield Township
Source: Bright MLS. This data may not be complete. We recommend contacting the local school district to confirm school assignments for this home.

Get pre-qualified for a loan
At Zillow Home Loans, we can pre-qualify you in as little as 5 minutes with no impact to your credit score.An equal housing lender. NMLS #10287.
Sell for more on Zillow
Get a free Zillow Showcase℠ listing and you could sell for .
$828,900
2% more+ $16,578
With Zillow Showcase(estimated)
$845,478